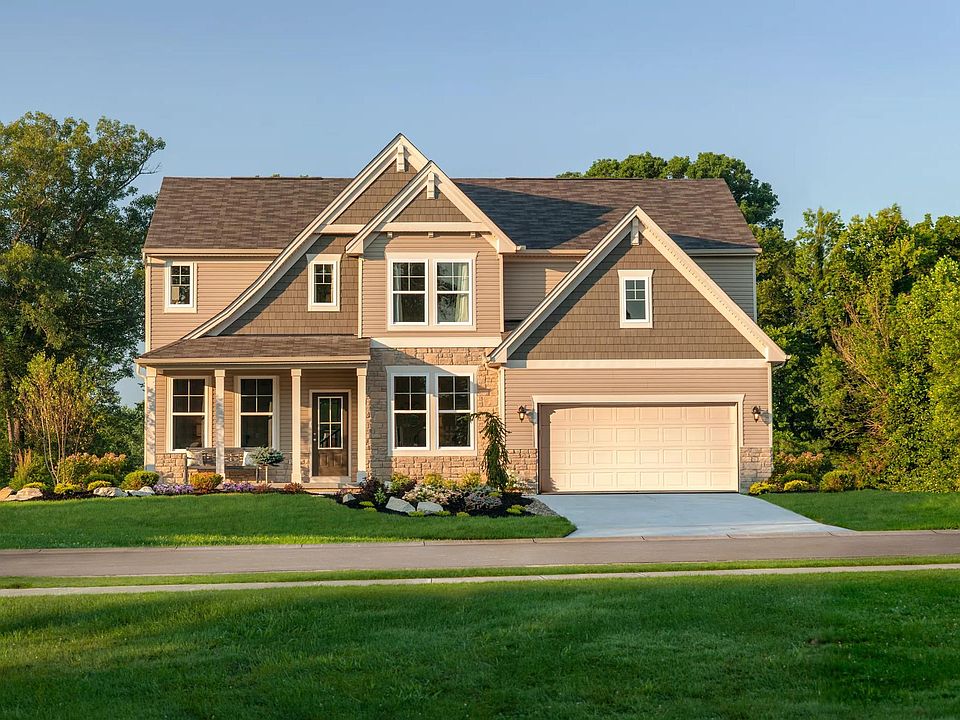The Saxon presents a compact plan with lots of style. Step inside and discover a formal dining room off the inviting foyer. You'll enjoy relaxing in the open family room, casual dining space and kitchen. Head up to the second floor where you'll find a private primary suite and bath with enormous walk-in closet, two additional bedrooms, a full bath, a convenient laundry room. and a loft. You'll appreciate having a finished lower level recreation room with a full bath, along with plenty of unfinished storage space.
New construction
$409,900
12446 Couch Ct, Walton, KY 41094
3beds
2,546sqft
Single Family Residence, Residential
Built in 2025
-- sqft lot
$-- Zestimate®
$161/sqft
$-- HOA
What's special
Unfinished storage spaceAdditional bedroomsPrivate primary suiteEnormous walk-in closetConvenient laundry roomCasual dining spaceOpen family room
Call: (859) 955-8410
- 67 days |
- 44 |
- 0 |
Zillow last checked: 7 hours ago
Listing updated: October 16, 2025 at 08:16am
Listed by:
John Heisler 859-468-9032,
Drees/Zaring Realty
Source: NKMLS,MLS#: 635357
Travel times
Schedule tour
Select your preferred tour type — either in-person or real-time video tour — then discuss available options with the builder representative you're connected with.
Facts & features
Interior
Bedrooms & bathrooms
- Bedrooms: 3
- Bathrooms: 4
- Full bathrooms: 3
- 1/2 bathrooms: 1
Primary bedroom
- Description: Carpet
- Level: Second
- Area: 221
- Dimensions: 17 x 13
Other
- Description: Carpet
- Level: Lower
- Area: 340
- Dimensions: 20 x 17
Dining room
- Description: Open entrance, hard surface flooring
- Level: First
- Area: 100
- Dimensions: 10 x 10
Family room
- Description: Hard surface flooring
- Level: First
- Area: 238
- Dimensions: 14 x 17
Game room
- Description: Carpet
- Level: Second
- Area: 130
- Dimensions: 13 x 10
Kitchen
- Description: Quartz countertops; hard surface flooring
- Level: First
- Area: 182
- Dimensions: 13 x 14
Primary bath
- Description: dual vanity quartz top; walk-in shower
- Level: Second
- Area: 72
- Dimensions: 8 x 9
Heating
- Heat Pump, Electric
Cooling
- Central Air
Appliances
- Included: Stainless Steel Appliance(s), Dishwasher, Disposal, Microwave
Features
- Kitchen Island, Walk-In Closet(s), Smart Thermostat, Smart Home, Pantry, Open Floorplan, Entrance Foyer, Double Vanity, Wired for Data
- Windows: Vinyl Frames
- Basement: Full
Interior area
- Total structure area: 2,546
- Total interior livable area: 2,546 sqft
Property
Parking
- Total spaces: 2
- Parking features: Attached, Driveway, Garage Faces Front
- Attached garage spaces: 2
- Has uncovered spaces: Yes
Features
- Levels: Two
- Stories: 2
- Patio & porch: Deck, Patio, Porch
Details
- Zoning description: Residential
Construction
Type & style
- Home type: SingleFamily
- Architectural style: Contemporary
- Property subtype: Single Family Residence, Residential
Materials
- Brick, Concrete
- Foundation: Poured Concrete
- Roof: Shingle
Condition
- New construction: Yes
- Year built: 2025
Details
- Builder name: Drees Homes
Utilities & green energy
- Sewer: Public Sewer
- Water: Public
- Utilities for property: Cable Available, Natural Gas Available, Sewer Available, Underground Utilities, Water Available
Community & HOA
Community
- Subdivision: Wildcat Run
HOA
- Has HOA: No
Location
- Region: Walton
Financial & listing details
- Price per square foot: $161/sqft
- Date on market: 8/15/2025
- Cumulative days on market: 67 days
About the community
Enjoy the small town feel in your new home at Wildcat Run, a charming new home community situated off Route 25 in Walton, KY. The convenient location offers quick access to I-71 and I-75, so you can be anywhere you want to be in the Northern Kentucky area. Children attend Walton-Verona Independent Schools, one of the top-rated districts in Kentucky. Drees presents a variety of beautiful home sites, some with cul-de-sac opportunities at Wildcat Run that are the perfect complement to one of our open spacious new homes. Call today for more information.
Source: Drees Homes

