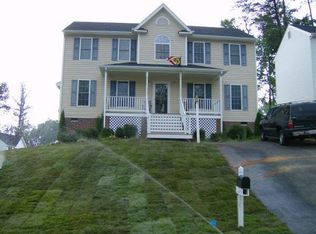Welcome to 12448 Cameron Bridge Pl. This home boasts 5 bedrooms, 2 and a half bathrooms located in the Cameron Bay subdivision, just a quick drive to 288. Large front and back yards with a detached shed (10x16). Outside you will find freshly painted doors, shutters and newly stained front and back steps. Vinyl siding exterior with vinyl windows (25 Year Warranty). Entering the home there is fresh paint and carpet throughout. On the first floor you will find formal and informal living areas, with a half bath and large laundry room. Entering the spacious Eat-In Kitchen there is plenty of room for the whole family as well as a nice pantry. On the 2nd Floor there are 5 bedrooms, the master features his and hers closets as well as a private on-suite with new Ridge Lock Tile. There is a second full bathroom upstairs with new Ridge Lock tile as well and 4 more bedrooms each with a closet and lots of natural light. There is a 1 car garage attached. New Water Heater (2016) with Warranty. Two Heat Pumps (2012, 2014), with Warranty. New Dishwasher (2018). Has Gutter Guards. Home is sparkling clean and ready for you to move in! Schedule your showing today before its gone!
This property is off market, which means it's not currently listed for sale or rent on Zillow. This may be different from what's available on other websites or public sources.
