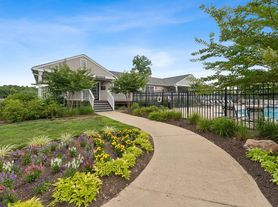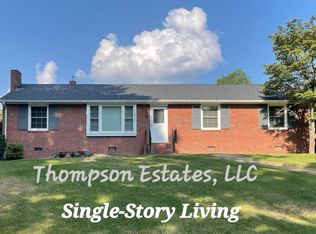Right in the heart of Chester, this beautiful custom-built 4-bedroom, 2.5-bath home offers approximately 2,679 square feet of living space. The interior has been recently painted, with newer carpet on the second level and refinished hardwood floors throughout the main level. The main level features an open floor plan that includes a formal dining room with a tray ceiling, a bright kitchen with new cabinets, granite countertops, updated light fixtures, a gas stove, dishwasher, microwave, and a cozy breakfast nook. The spacious family room, highlighted by a vaulted ceiling, serves as the focal point of the first floor. (Fireplace is not for tenant use.) The primary suite is located on the main level and includes a large bathroom with a jetted tub, separate stand-up shower, tile flooring, and a generous walk-in closet. Upstairs, you'll find three additional bedrooms, a full bath, a loft area, and two walk-in storage rooms. Sitting on a nearly half-acre flat lot, the home also features a unique Christmas light package, for convenience use only. A switch controls all front-facing window lights for easy holiday decorating. Additional highlights include an attached two-car side-entry garage, paved driveway, and a two-zone central air system with gas heat, gas hot water, and gas cooking. No pets. No smoking inside the dwelling. Rent includes a Resident Benefit Packageask for more details.
House for rent
$3,191/mo
12449 Petersburg St, Chester, VA 23831
4beds
2,679sqft
Price may not include required fees and charges.
Single family residence
Available now
No pets
-- A/C
-- Laundry
-- Parking
-- Heating
What's special
Loft areaPaved drivewayOpen floor planGranite countertopsNearly half-acre flat lotTwo walk-in storage roomsRefinished hardwood floors
- 20 days |
- -- |
- -- |
Travel times
Looking to buy when your lease ends?
Consider a first-time homebuyer savings account designed to grow your down payment with up to a 6% match & a competitive APY.
Facts & features
Interior
Bedrooms & bathrooms
- Bedrooms: 4
- Bathrooms: 3
- Full bathrooms: 2
- 1/2 bathrooms: 1
Appliances
- Included: Dishwasher, Microwave, Stove
Features
- Walk In Closet
Interior area
- Total interior livable area: 2,679 sqft
Property
Parking
- Details: Contact manager
Features
- Exterior features: Walk In Closet
Details
- Parcel number: 793653295400000
Construction
Type & style
- Home type: SingleFamily
- Property subtype: Single Family Residence
Community & HOA
Location
- Region: Chester
Financial & listing details
- Lease term: Contact For Details
Price history
| Date | Event | Price |
|---|---|---|
| 10/21/2025 | Listed for rent | $3,191+6.4%$1/sqft |
Source: Zillow Rentals | ||
| 9/12/2022 | Listing removed | -- |
Source: Zillow Rental Manager | ||
| 9/6/2022 | Price change | $3,000-6.3%$1/sqft |
Source: Zillow Rental Manager | ||
| 8/2/2022 | Listed for rent | $3,200+77.8%$1/sqft |
Source: Zillow Rental Manager | ||
| 8/22/2015 | Listing removed | $1,800$1/sqft |
Source: Parr & Abernathy Realty, Inc. | ||

