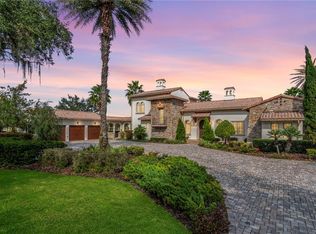Sold for $1,137,500 on 09/08/25
$1,137,500
12449 SW 140th Loop, Dunnellon, FL 34432
3beds
3,524sqft
Single Family Residence
Built in 2015
1.43 Acres Lot
$1,134,800 Zestimate®
$323/sqft
$4,302 Estimated rent
Home value
$1,134,800
$1.02M - $1.26M
$4,302/mo
Zestimate® history
Loading...
Owner options
Explore your selling options
What's special
This Luxurious home is situated on 1.43 acres, in the secure gated community of Bel-Lago. The quality of this home is obvious from the first time you enter. Stepping into the foyer welcomes you with high ceilings, travertine stone flooring, beautiful lighting, and a stunning gas fireplace. These are some of the many features that make this home so lovely. The main home offers a 3-bedroom 3-bath spacious floor plan. The gourmet kitchen is fabulous with granite countertops, elegant cabinetry, and a very functional design. Relax on your outdoor patio, overlooking the pool, while enjoying the serene lake view. A separate building with a private bedroom and bath is perfect for guests or extended family living. This community offers privacy with convenience. Just minutes from the World Equestrian Center where you can enjoy shopping and dining.
Zillow last checked: 8 hours ago
Listing updated: September 08, 2025 at 01:44pm
Listing Provided by:
John Roberts 352-816-7026,
ROBERTS REAL ESTATE INC 352-351-0011,
Carolyn Roberts 352-843-3459,
ROBERTS REAL ESTATE INC
Bought with:
Holly Schmidt, 3302003
MAGNOLIA HOMES AND LAND LLC
Source: Stellar MLS,MLS#: OM697523 Originating MLS: Ocala - Marion
Originating MLS: Ocala - Marion

Facts & features
Interior
Bedrooms & bathrooms
- Bedrooms: 3
- Bathrooms: 3
- Full bathrooms: 3
Primary bedroom
- Features: Walk-In Closet(s)
- Level: First
- Area: 289.26 Square Feet
- Dimensions: 20.5x14.11
Kitchen
- Level: First
- Area: 196.02 Square Feet
- Dimensions: 16.2x12.1
Living room
- Level: First
- Area: 451.44 Square Feet
- Dimensions: 20.9x21.6
Heating
- Central
Cooling
- Central Air
Appliances
- Included: Oven, Disposal, Ice Maker, Microwave, Range Hood, Refrigerator, Tankless Water Heater
- Laundry: Inside
Features
- Built-in Features, Ceiling Fan(s), Crown Molding, Eating Space In Kitchen, High Ceilings, Kitchen/Family Room Combo, Open Floorplan, Stone Counters, Thermostat, Walk-In Closet(s)
- Flooring: Tile, Travertine, Hardwood
- Doors: Sliding Doors
- Windows: Drapes, Shutters, Window Treatments
- Has fireplace: Yes
- Fireplace features: Gas
Interior area
- Total structure area: 4,700
- Total interior livable area: 3,524 sqft
Property
Parking
- Total spaces: 2
- Parking features: Driveway, Garage Door Opener, RV Carport
- Carport spaces: 2
- Has uncovered spaces: Yes
Features
- Levels: One
- Stories: 1
- Patio & porch: Covered, Deck, Patio
- Exterior features: Irrigation System, Lighting, Rain Gutters
- Has private pool: Yes
- Pool features: In Ground
- Fencing: Other
- Has view: Yes
- View description: Water, Lake
- Has water view: Yes
- Water view: Water,Lake
- Waterfront features: Lake, Waterfront, Lake Front, Lake Privileges
Lot
- Size: 1.43 Acres
- Residential vegetation: Trees/Landscaped
Details
- Additional structures: Other
- Parcel number: 4084902600
- Zoning: A-3 RESIDENTIAL AGRICULTU
- Special conditions: None
Construction
Type & style
- Home type: SingleFamily
- Property subtype: Single Family Residence
Materials
- Block, Concrete, Stone, Stucco
- Foundation: Slab
- Roof: Tile
Condition
- Completed
- New construction: No
- Year built: 2015
Details
- Builder model: Cellini
Utilities & green energy
- Sewer: Septic Tank
- Water: Private, Well
- Utilities for property: Cable Available, Electricity Connected, Street Lights, Water Connected
Green energy
- Energy efficient items: Appliances, Insulation, Thermostat, Water Heater, Windows
- Indoor air quality: No/Low VOC Paint/Finish
- Water conservation: Fl. Friendly/Native Landscape, Xeriscape
Community & neighborhood
Community
- Community features: Lake, Water Access, Waterfront, Deed Restrictions
Location
- Region: Dunnellon
- Subdivision: BEL LAGO SOUTH HAMLET
HOA & financial
HOA
- Has HOA: Yes
- HOA fee: $317 monthly
- Services included: Maintenance Grounds
- Association name: Bosshardt Property Management/Linda McGinnis
Other fees
- Pet fee: $0 monthly
Other financial information
- Total actual rent: 0
Other
Other facts
- Listing terms: Cash,Conventional,VA Loan
- Ownership: Fee Simple
- Road surface type: Paved
Price history
| Date | Event | Price |
|---|---|---|
| 9/8/2025 | Sold | $1,137,500-8.9%$323/sqft |
Source: | ||
| 8/8/2025 | Pending sale | $1,249,000$354/sqft |
Source: | ||
| 5/15/2025 | Price change | $1,249,000-16.7%$354/sqft |
Source: | ||
| 3/21/2025 | Listed for sale | $1,499,000+114.9%$425/sqft |
Source: | ||
| 8/15/2017 | Sold | $697,500-19.7%$198/sqft |
Source: Public Record | ||
Public tax history
| Year | Property taxes | Tax assessment |
|---|---|---|
| 2024 | $8,630 +2.3% | $571,979 +3% |
| 2023 | $8,438 +2.6% | $555,319 +3% |
| 2022 | $8,228 -0.3% | $539,145 +3% |
Find assessor info on the county website
Neighborhood: 34432
Nearby schools
GreatSchools rating
- 5/10Dunnellon Elementary SchoolGrades: PK-5Distance: 6.7 mi
- 4/10Dunnellon Middle SchoolGrades: 6-8Distance: 8.8 mi
- 2/10Dunnellon High SchoolGrades: 9-12Distance: 6.7 mi
Schools provided by the listing agent
- Elementary: Dunnellon Elementary School
- Middle: Dunnellon Middle School
- High: Dunnellon High School
Source: Stellar MLS. This data may not be complete. We recommend contacting the local school district to confirm school assignments for this home.
Get a cash offer in 3 minutes
Find out how much your home could sell for in as little as 3 minutes with a no-obligation cash offer.
Estimated market value
$1,134,800
Get a cash offer in 3 minutes
Find out how much your home could sell for in as little as 3 minutes with a no-obligation cash offer.
Estimated market value
$1,134,800
