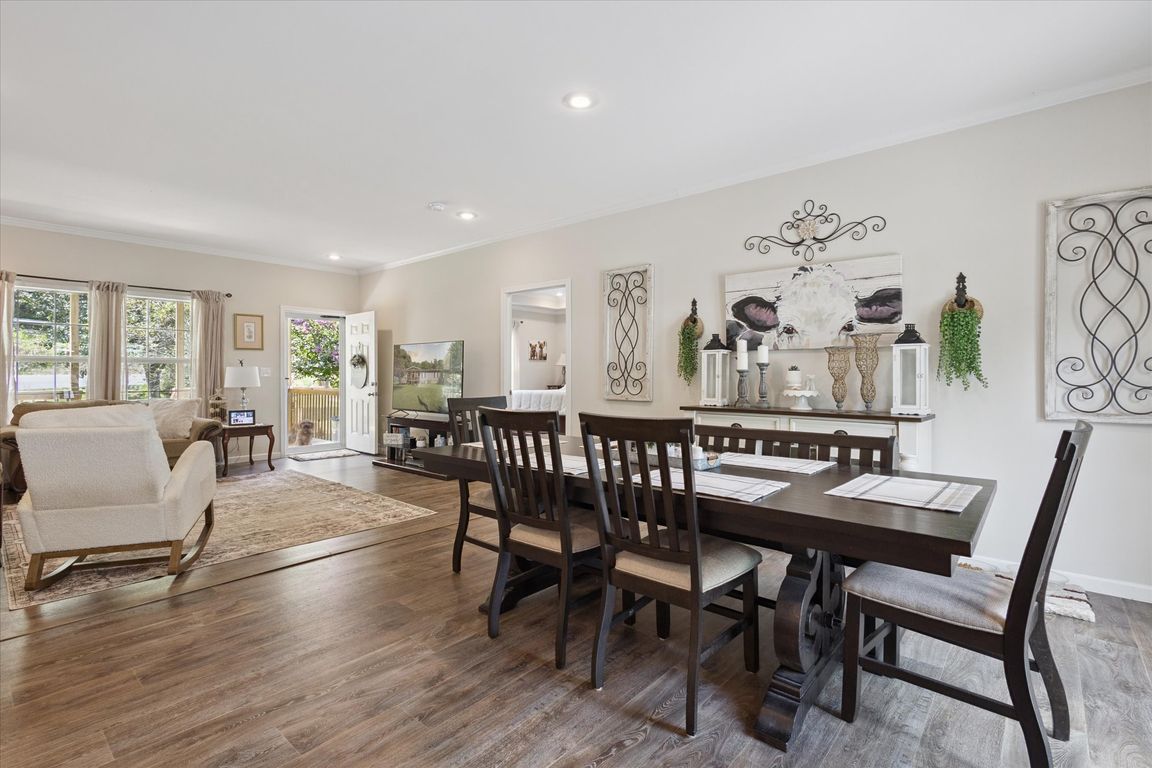
For sale
$359,000
3beds
2,040sqft
1245 Big Hollow Rd, Blountville, TN 37617
3beds
2,040sqft
Single family residence, residential, manufactured home
Built in 2022
Open parking
$176 price/sqft
What's special
Flat yardHuge islandOpen floor planMultiple storage buildingsAbundance of cabinetsStainless appliances
First right of refusal in place on current contract due to a property to sell. Bring us an offer! Welcome to 1245 & 1253 Big Hollow Road in Blountville, TN! This rare property offers two parcels (081 047.10 & 081 047.08) totaling over 1 acre with a peaceful creek running along ...
- 45 days |
- 754 |
- 16 |
Source: TVRMLS,MLS#: 9984685
Travel times
Living Room
Kitchen
Bedroom
Zillow last checked: 7 hours ago
Listing updated: September 03, 2025 at 08:42am
Listed by:
Jessica Brooks 423-292-1196,
Epique Realty 888-893-3537
Source: TVRMLS,MLS#: 9984685
Facts & features
Interior
Bedrooms & bathrooms
- Bedrooms: 3
- Bathrooms: 2
- Full bathrooms: 2
Primary bedroom
- Level: First
Bedroom 2
- Level: First
Bedroom 3
- Level: First
Bathroom 1
- Level: First
Bathroom 2
- Level: First
Dining room
- Level: First
Family room
- Level: First
Laundry
- Level: First
Living room
- Level: First
Heating
- Central, Fireplace(s), Heat Pump
Cooling
- Ceiling Fan(s), Central Air, Heat Pump
Appliances
- Included: Dishwasher, Dryer, Electric Range, Microwave, Range, Refrigerator, Washer
- Laundry: Electric Dryer Hookup, Washer Hookup, Sink
Features
- Master Downstairs, Built-in Features, Eat-in Kitchen, Kitchen Island, Laminate Counters, Open Floorplan, Pantry, Soaking Tub, Walk-In Closet(s)
- Flooring: Carpet, Laminate
- Doors: ENERGY STAR Qualified Doors, Sliding Doors
- Windows: Double Pane Windows
- Number of fireplaces: 1
- Fireplace features: Living Room
Interior area
- Total structure area: 2,040
- Total interior livable area: 2,040 sqft
Video & virtual tour
Property
Parking
- Parking features: Driveway, Gravel
- Has uncovered spaces: Yes
Features
- Levels: One
- Stories: 1
- Patio & porch: Back, Covered, Deck, Front Porch, Porch
- Has view: Yes
- View description: Mountain(s), Creek/Stream
- Has water view: Yes
- Water view: Creek/Stream
Lot
- Size: 1.1 Acres
- Dimensions: 267 x 197 x 365
- Topography: Level
Details
- Additional structures: Outbuilding, Shed(s), Storage
- Parcel number: 081 047.10
- Zoning: A1
Construction
Type & style
- Home type: MobileManufactured
- Architectural style: Ranch,See Remarks
- Property subtype: Single Family Residence, Residential, Manufactured Home
Materials
- Stone Veneer, Vinyl Siding
- Roof: Composition,Shingle
Condition
- Above Average
- New construction: No
- Year built: 2022
Utilities & green energy
- Sewer: Septic Tank
- Water: Public
Community & HOA
Community
- Security: Smoke Detector(s)
- Subdivision: Not In Subdivision
HOA
- Has HOA: No
Location
- Region: Blountville
Financial & listing details
- Price per square foot: $176/sqft
- Tax assessed value: $165,500
- Annual tax amount: $996
- Date on market: 8/19/2025
- Listing terms: Cash,Conventional,FHA