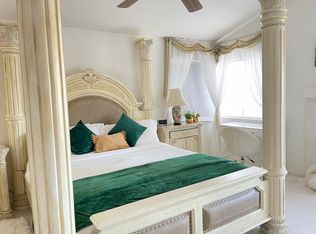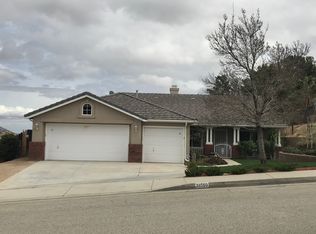Lovely single story westside home with view of the valley. This former model home is beautifully maintained & features numerous upgrades. The formal living room is enhanced with plantation shutters, custom chandelier and gorgeous polished hardwood flooring. Enjoy the view of the valley lights from the spacious family room. Den just off of the family room makes a perfect in- home office. The kitchen has been updated and enhanced with upgraded stainless steel appliances including a gas range, microwave/convention oven and dishwasher. Recessed overhead lighting , granite counter tops, custom cabinets and polished hardwood flooring. Over sized master suite includes a fireplace, easy access to the covered patio and bathroom with separate shower and soaking tub. An added bonus is a large storage room/workshop fitted with abundant cabinets. The backyard is well suited for outdoor entertaining. Gorgeous view and lots of patio area. Mature landscaping and concrete pathways throughout.
This property is off market, which means it's not currently listed for sale or rent on Zillow. This may be different from what's available on other websites or public sources.

