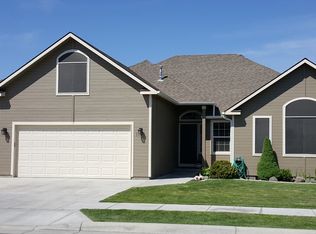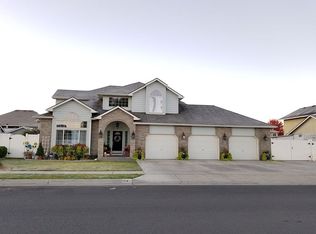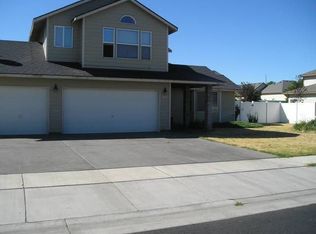Motivated seller! This home has a master suite plus a den on the main level with three additional bedrooms and a bathroom upstairs. A large lot with vinyl fenced backyard and a huge deck to enjoy family gatherings. Make your appointment to tour this property soon!
This property is off market, which means it's not currently listed for sale or rent on Zillow. This may be different from what's available on other websites or public sources.



