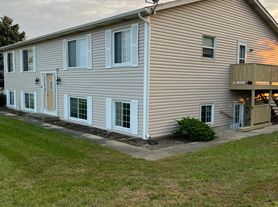Be the first to live in this new-construction townhome located in the highly sought-after Townes of Kendall Marketplace in Yorkville. This stylish residence offers a perfect blend of comfort, convenience, and contemporary design. The open-concept main level welcomes you with luxury vinyl flooring and impressive 9-foot ceilings that create a spacious, airy atmosphere. The kitchen is a true centerpiece, showcasing 42-inch soft-close cabinetry, gleaming granite countertops, a large island with an integrated sink, and sleek stainless-steel appliances that blend style with functionality. Upstairs, you'll find three generously sized bedrooms, a versatile loft space perfect for work or relaxation, two full bathrooms, and a conveniently located laundry area to simplify daily routines.
Lease details: Available immediately to move in. One month rent required as deposit. Minimum lease of 12 months is preferred. Tenants responsible for all utilities, including but not limited to, electricity, water, sewer, garbage, gas, and internet. Pets are allowed with restrictions. Tenants must have proof of income of 3 times of rent, 700+ credit score, verifiable rental history, and must provide proof of renters' insurance before moving in. Washer and Dryer will be installed before moving in.
Townhouse for rent
$2,750/mo
1245 Gillespie Ln, Yorkville, IL 60560
3beds
1,696sqft
Price may not include required fees and charges.
Townhouse
Available now
Cats, dogs OK
Central air
Hookups laundry
2 Attached garage spaces parking
Natural gas
What's special
Versatile loft spaceThree generously sized bedroomsOpen-concept main levelSleek stainless-steel appliancesGleaming granite countertopsConveniently located laundry area
- 20 hours |
- -- |
- -- |
Travel times
Looking to buy when your lease ends?
Consider a first-time homebuyer savings account designed to grow your down payment with up to a 6% match & 3.83% APY.
Facts & features
Interior
Bedrooms & bathrooms
- Bedrooms: 3
- Bathrooms: 3
- Full bathrooms: 2
- 1/2 bathrooms: 1
Heating
- Natural Gas
Cooling
- Central Air
Appliances
- Included: Dishwasher, Disposal, Microwave, Range, Refrigerator, WD Hookup
- Laundry: Hookups, In Unit, Upper Level, Washer Hookup
Features
- Granite Counters, High Ceilings, WD Hookup
Interior area
- Total interior livable area: 1,696 sqft
Property
Parking
- Total spaces: 2
- Parking features: Attached, Garage, Covered
- Has attached garage: Yes
- Details: Contact manager
Features
- Exterior features: Asphalt, Attached, Carbon Monoxide Detector(s), Electricity not included in rent, Fire Sprinkler System, Garage, Garage Door Opener, Garage Owned, Garbage not included in rent, Gas Water Heater, Gas not included in rent, Granite Counters, Heating: Gas, High Ceilings, In Unit, Internet not included in rent, No Disability Access, No Utilities included in rent, No additional rooms, On Site, Pets - Additional Pet Rent, Cats OK, Deposit Required, Dogs OK, Neutered and/or Declawed Only, Number Limit, Size Limit, Roof Type: Asphalt, Sewage not included in rent, Upper Level, Washer Hookup, Water not included in rent
Details
- Parcel number: 0219479029
Construction
Type & style
- Home type: Townhouse
- Property subtype: Townhouse
Materials
- Roof: Asphalt
Condition
- Year built: 2025
Building
Management
- Pets allowed: Yes
Community & HOA
Location
- Region: Yorkville
Financial & listing details
- Lease term: 12 Months
Price history
| Date | Event | Price |
|---|---|---|
| 10/24/2025 | Listed for rent | $2,750$2/sqft |
Source: MRED as distributed by MLS GRID #12502956 | ||
