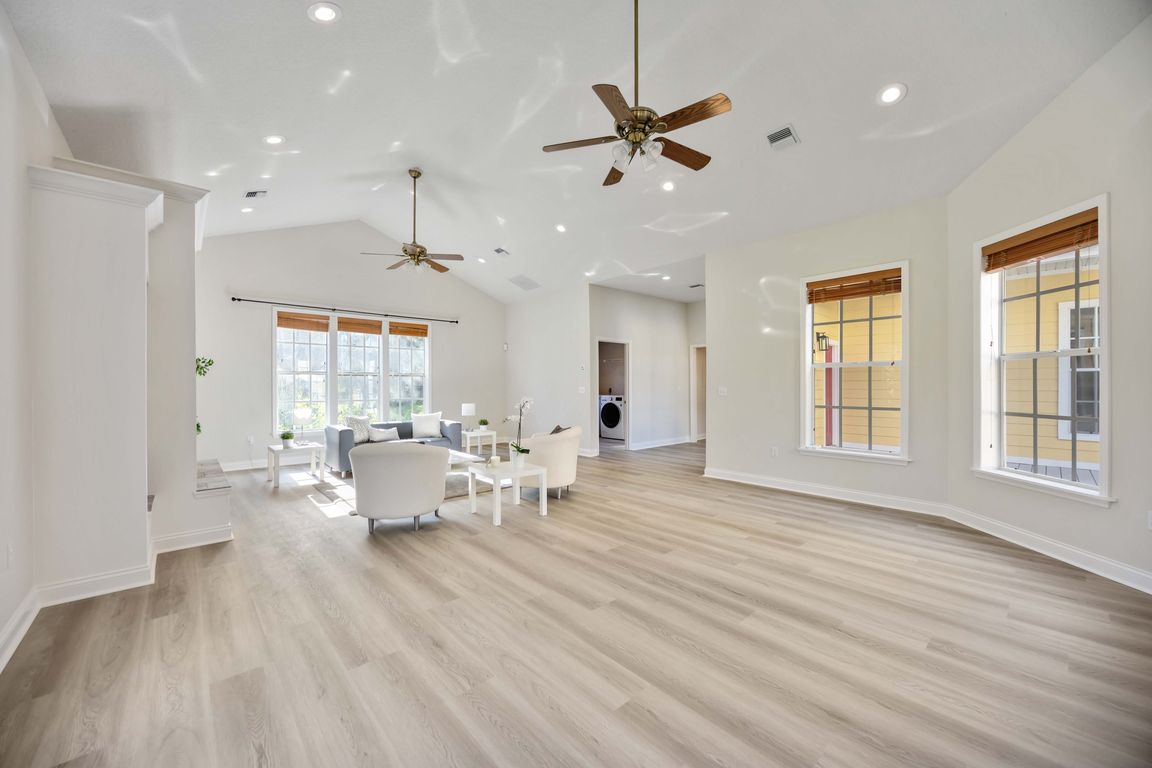
For salePrice cut: $80K (11/6)
$1,595,000
4beds
4,741sqft
1245 Hanoverian Cir, Nokomis, FL 34275
4beds
4,741sqft
Single family residence
Built in 1994
2.16 Acres
8 Attached garage spaces
$336 price/sqft
What's special
Discover a rare opportunity to own a privately gated waterfront estate on over two lush acres along Fox Creek in the equestrian-friendly community of Mission Valley Estates. Ideal for professionals, families, or hobbyists, this property offers both elegance and functionality. Beyond the wrought-iron gates lies a separate carriage house featuring an ...
- 108 days |
- 1,635 |
- 67 |
Source: Stellar MLS,MLS#: A4660746 Originating MLS: Sarasota - Manatee
Originating MLS: Sarasota - Manatee
Travel times
Family Room
Kitchen
Primary Bedroom
Zillow last checked: 8 hours ago
Listing updated: November 16, 2025 at 02:40pm
Listing Provided by:
Lee Brewer 941-724-3448,
RE/MAX ALLIANCE GROUP 941-954-5454
Source: Stellar MLS,MLS#: A4660746 Originating MLS: Sarasota - Manatee
Originating MLS: Sarasota - Manatee

Facts & features
Interior
Bedrooms & bathrooms
- Bedrooms: 4
- Bathrooms: 5
- Full bathrooms: 4
- 1/2 bathrooms: 1
Rooms
- Room types: Bonus Room, Den/Library/Office, Family Room, Media Room
Primary bedroom
- Features: Walk-In Closet(s)
- Level: Second
- Area: 252 Square Feet
- Dimensions: 18x14
Bedroom 1
- Features: Built-in Closet
- Level: Second
- Area: 120 Square Feet
- Dimensions: 12x10
Bedroom 2
- Features: Built-in Closet
- Level: Second
- Area: 168 Square Feet
- Dimensions: 14x12
Bedroom 3
- Features: Built-in Closet
- Level: Second
- Area: 506 Square Feet
- Dimensions: 23x22
Dining room
- Level: First
- Area: 224 Square Feet
- Dimensions: 16x14
Great room
- Level: First
- Area: 1540 Square Feet
- Dimensions: 35x44
Kitchen
- Level: First
- Area: 375 Square Feet
- Dimensions: 25x15
Library
- Level: First
- Area: 234 Square Feet
- Dimensions: 18x13
Living room
- Level: First
- Area: 168 Square Feet
- Dimensions: 14x12
Media room
- Level: Second
- Area: 546 Square Feet
- Dimensions: 26x21
Heating
- Electric
Cooling
- Central Air
Appliances
- Included: Bar Fridge, Dishwasher, Disposal, Dryer, Electric Water Heater, Exhaust Fan, Freezer, Microwave, Range Hood, Refrigerator, Tankless Water Heater, Washer, Wine Refrigerator
- Laundry: Inside, Laundry Room
Features
- Attic Fan, Built-in Features, Ceiling Fan(s), Crown Molding, Eating Space In Kitchen, High Ceilings, PrimaryBedroom Upstairs, Solid Wood Cabinets, Split Bedroom, Stone Counters, Thermostat, Tray Ceiling(s), Vaulted Ceiling(s), Walk-In Closet(s)
- Flooring: Ceramic Tile, Concrete, Hardwood
- Doors: French Doors
- Windows: Blinds, Window Treatments
- Has fireplace: Yes
- Fireplace features: Wood Burning
Interior area
- Total structure area: 6,392
- Total interior livable area: 4,741 sqft
Video & virtual tour
Property
Parking
- Total spaces: 8
- Parking features: Bath In Garage, Circular Driveway, Driveway, Garage Door Opener, Ground Level, Oversized, Workshop in Garage
- Attached garage spaces: 8
- Has uncovered spaces: Yes
Features
- Levels: Two
- Stories: 2
- Patio & porch: Enclosed, Front Porch, Patio, Screened
- Exterior features: Irrigation System, Lighting, Rain Gutters
- Has private pool: Yes
- Pool features: Gunite, Heated, In Ground, Lighting, Salt Water, Screen Enclosure
- Has spa: Yes
- Spa features: Heated, In Ground
- Fencing: Fenced,Wood
- Has view: Yes
- View description: Trees/Woods, Water, Creek/Stream
- Has water view: Yes
- Water view: Water,Creek/Stream
- Waterfront features: Creek, Bay/Harbor Access, Brackish Water Access, Creek Access, Intracoastal Waterway Access, Davits
- Body of water: FOX CREEK
Lot
- Size: 2.16 Acres
- Features: Cul-De-Sac, Drainage Canal, FloodZone, In County, Near Golf Course, Street Dead-End
- Residential vegetation: Mature Landscaping, Oak Trees, Trees/Landscaped
Details
- Additional structures: Other
- Parcel number: 0381090008
- Zoning: RE2
- Special conditions: None
Construction
Type & style
- Home type: SingleFamily
- Architectural style: Colonial
- Property subtype: Single Family Residence
Materials
- Block, Concrete
- Foundation: Stem Wall
- Roof: Metal
Condition
- New construction: No
- Year built: 1994
Utilities & green energy
- Sewer: Septic Tank
- Water: Well
- Utilities for property: BB/HS Internet Available, Cable Available, Sprinkler Well
Community & HOA
Community
- Security: Security Gate, Security System, Smoke Detector(s)
- Subdivision: MISSION VALLEY ESTATE SEC B-1
HOA
- Has HOA: Yes
- Pet fee: $0 monthly
Location
- Region: Nokomis
Financial & listing details
- Price per square foot: $336/sqft
- Tax assessed value: $861,400
- Annual tax amount: $5,806
- Date on market: 8/3/2025
- Cumulative days on market: 109 days
- Listing terms: Cash,Conventional,VA Loan
- Ownership: Fee Simple
- Total actual rent: 0
- Road surface type: Paved, Asphalt