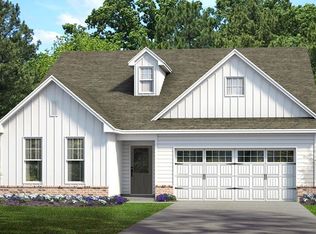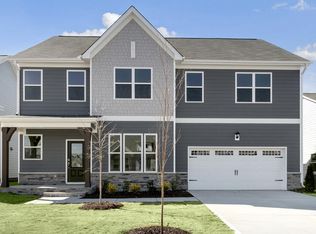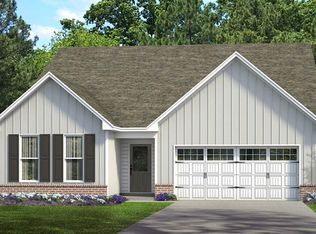Sold for $519,000 on 02/27/25
$519,000
1245 Jasmine View Way, Knightdale, NC 27545
4beds
2,961sqft
Single Family Residence, Residential
Built in 2024
8,712 Square Feet Lot
$512,000 Zestimate®
$175/sqft
$-- Estimated rent
Home value
$512,000
$486,000 - $538,000
Not available
Zestimate® history
Loading...
Owner options
Explore your selling options
What's special
This is our Beautiful Olivia Floor Plan. This home offers 4 bedrooms and 3 full bathrooms with a secondary bedroom and bathroom on the first Level. Gourmet kitchen, open living space great for entertaining. Beautiful screened in porch overlooking your back yard. On the second Level you'll find 3 additional bedrooms including the owners ensuite with shower and soaking tub and walk in closet. Also you find on the second level a game room space great for spending family quality time. This home also include our smart home technology. Pictures are representations only. RED TAG home for our RED TAG SALES EVENT January 4-19.
Zillow last checked: 8 hours ago
Listing updated: October 28, 2025 at 12:34am
Listed by:
Cristi Green 919-946-8787,
DR Horton-Terramor Homes, LLC
Bought with:
Matt Bergevin, 305265
Real Broker, LLC
Source: Doorify MLS,MLS#: 10056736
Facts & features
Interior
Bedrooms & bathrooms
- Bedrooms: 4
- Bathrooms: 3
- Full bathrooms: 3
Heating
- Natural Gas
Cooling
- Central Air
Appliances
- Included: Dishwasher, Disposal, ENERGY STAR Qualified Dishwasher, Gas Cooktop, Microwave, Range Hood, Tankless Water Heater, Oven
- Laundry: Laundry Room, Main Level
Features
- Bathtub/Shower Combination, Double Vanity, Entrance Foyer, High Ceilings, Kitchen/Dining Room Combination, Pantry, Master Downstairs, Quartz Counters, Smooth Ceilings, Walk-In Closet(s), Walk-In Shower
- Flooring: Carpet, Tile
- Number of fireplaces: 1
- Fireplace features: Family Room, Gas, Gas Log
Interior area
- Total structure area: 2,961
- Total interior livable area: 2,961 sqft
- Finished area above ground: 2,961
- Finished area below ground: 0
Property
Parking
- Total spaces: 4
- Parking features: Attached, Concrete, Driveway, Garage, Garage Door Opener, Garage Faces Front
- Attached garage spaces: 2
Features
- Levels: Two
- Stories: 2
- Patio & porch: Covered, Patio, Screened
- Exterior features: Rain Gutters, Smart Lock(s)
- Pool features: Community
- Has view: Yes
Lot
- Size: 8,712 sqft
- Features: Landscaped
Details
- Parcel number: 1755844137
- Special conditions: Standard
Construction
Type & style
- Home type: SingleFamily
- Architectural style: Traditional
- Property subtype: Single Family Residence, Residential
Materials
- Batts Insulation, Blown-In Insulation, Board & Batten Siding, Brick Veneer, Fiber Cement, Lap Siding, Radiant Barrier
- Foundation: Stem Walls
- Roof: Fiberglass, Shingle
Condition
- New construction: Yes
- Year built: 2024
- Major remodel year: 2024
Details
- Builder name: D.R. Horton
Utilities & green energy
- Sewer: Public Sewer
- Water: Public
Green energy
- Energy efficient items: Lighting, Thermostat
Community & neighborhood
Community
- Community features: Playground, Pool, Street Lights
Location
- Region: Knightdale
- Subdivision: Haywood Glen
HOA & financial
HOA
- Has HOA: Yes
- HOA fee: $365 semi-annually
- Amenities included: Dog Park, Playground, Pool, Trail(s)
- Services included: None
Price history
| Date | Event | Price |
|---|---|---|
| 2/27/2025 | Sold | $519,000$175/sqft |
Source: | ||
| 1/22/2025 | Pending sale | $519,000$175/sqft |
Source: | ||
| 1/3/2025 | Price change | $519,000-1.1%$175/sqft |
Source: | ||
| 12/12/2024 | Price change | $525,000-0.9%$177/sqft |
Source: | ||
| 12/5/2024 | Price change | $530,000-3.6%$179/sqft |
Source: | ||
Public tax history
| Year | Property taxes | Tax assessment |
|---|---|---|
| 2025 | $4,665 | $491,443 |
Find assessor info on the county website
Neighborhood: 27545
Nearby schools
GreatSchools rating
- 7/10Forestville Road ElementaryGrades: PK-5Distance: 1.2 mi
- 3/10Neuse River MiddleGrades: 6-8Distance: 2.1 mi
- 3/10Knightdale HighGrades: 9-12Distance: 0.9 mi
Schools provided by the listing agent
- Elementary: Wake - Forestville Road
- Middle: Wake - Neuse River
- High: Wake - Knightdale
Source: Doorify MLS. This data may not be complete. We recommend contacting the local school district to confirm school assignments for this home.
Get a cash offer in 3 minutes
Find out how much your home could sell for in as little as 3 minutes with a no-obligation cash offer.
Estimated market value
$512,000
Get a cash offer in 3 minutes
Find out how much your home could sell for in as little as 3 minutes with a no-obligation cash offer.
Estimated market value
$512,000


