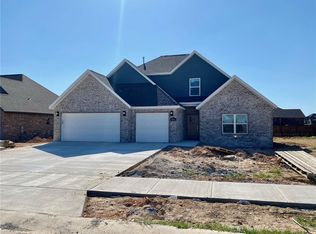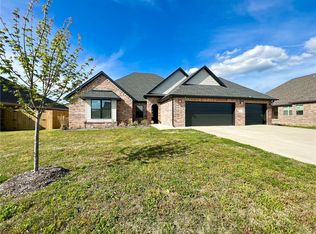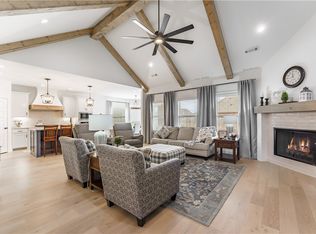Sold for $510,300 on 10/15/25
$510,300
1245 Montichiello St, Tontitown, AR 72762
4beds
2,460sqft
Single Family Residence
Built in 2023
0.27 Acres Lot
$510,900 Zestimate®
$207/sqft
$2,652 Estimated rent
Home value
$510,900
$485,000 - $536,000
$2,652/mo
Zestimate® history
Loading...
Owner options
Explore your selling options
What's special
Situated on a corner lot in Tontitown’s South Pointe subdivision, this thoughtfully designed home offers an inviting open concept layout, highlighted by a bright and airy living room with vaulted ceilings. The spacious bedrooms provide plenty of room to relax, while the expansive attic storage ensures everything has its place. A BRAND NEW roof adds peace of mind and lasting value. Modern upgrades include surround sound wiring and vibrant Govee lighting on the front exterior. The 3-car garage offers ample space for vehicles, hobbies, and storage. Nestled in a welcoming neighborhood with a community pool and playground, this home perfectly balances comfort, convenience, and lifestyle. The home’s location is unbeatable, offering quick access to Arvest Ballpark, I-49, dining, hospitals, and more.
*One-year home warranty provided, plus $6,000 in buyer incentives.
Zillow last checked: 8 hours ago
Listing updated: October 16, 2025 at 06:26am
Listed by:
The Duley Group 479-616-4663,
Keller Williams Market Pro Realty - Rogers Branch
Bought with:
Chase White, SA00076426
Collier & Associates- Rogers Branch
Source: ArkansasOne MLS,MLS#: 1303523 Originating MLS: Northwest Arkansas Board of REALTORS MLS
Originating MLS: Northwest Arkansas Board of REALTORS MLS
Facts & features
Interior
Bedrooms & bathrooms
- Bedrooms: 4
- Bathrooms: 3
- Full bathrooms: 3
Heating
- Central, Gas
Cooling
- Central Air
Appliances
- Included: Dishwasher, Electric Oven, Electric Water Heater, Gas Cooktop, Microwave, Range Hood
- Laundry: Washer Hookup, Dryer Hookup
Features
- Attic, Ceiling Fan(s), Eat-in Kitchen, Granite Counters, Pantry, Programmable Thermostat, Storage, Walk-In Closet(s), Wired for Sound, Window Treatments
- Flooring: Carpet, Tile, Vinyl
- Windows: Blinds
- Basement: None
- Number of fireplaces: 1
- Fireplace features: Gas Log
Interior area
- Total structure area: 2,460
- Total interior livable area: 2,460 sqft
Property
Parking
- Total spaces: 3
- Parking features: Attached, Garage, Garage Door Opener
- Has attached garage: Yes
- Covered spaces: 3
Features
- Levels: Two
- Stories: 2
- Patio & porch: Covered, Patio
- Exterior features: Concrete Driveway
- Pool features: Pool, Community
- Fencing: Back Yard,Privacy,Wood
- Waterfront features: None
Lot
- Size: 0.27 Acres
- Features: Corner Lot, Landscaped, Level, Subdivision
Details
- Additional structures: None
- Parcel number: 83039817000
- Special conditions: None
Construction
Type & style
- Home type: SingleFamily
- Architectural style: Traditional
- Property subtype: Single Family Residence
Materials
- Brick
- Foundation: Slab
- Roof: Asphalt,Shingle
Condition
- New construction: No
- Year built: 2023
Utilities & green energy
- Sewer: Public Sewer
- Water: Public
- Utilities for property: Electricity Available, Fiber Optic Available, Natural Gas Available, Sewer Available, Water Available
Community & neighborhood
Security
- Security features: Security System, Smoke Detector(s)
Community
- Community features: Playground, Near Schools, Pool
Location
- Region: Tontitown
- Subdivision: South Pointe Sub Ph 4 & 5
HOA & financial
HOA
- HOA fee: $300 annually
- Services included: See Agent
Other
Other facts
- Road surface type: Paved
Price history
| Date | Event | Price |
|---|---|---|
| 10/15/2025 | Sold | $510,300-1.9%$207/sqft |
Source: | ||
| 6/21/2025 | Price change | $520,000-1%$211/sqft |
Source: | ||
| 5/15/2025 | Price change | $525,000-0.9%$213/sqft |
Source: | ||
| 4/11/2025 | Listed for sale | $530,000+7.7%$215/sqft |
Source: | ||
| 6/14/2023 | Sold | $492,000$200/sqft |
Source: | ||
Public tax history
Tax history is unavailable.
Neighborhood: 72762
Nearby schools
GreatSchools rating
- 6/10Jim D Rollins Elementary School of InnovationGrades: K-5Distance: 1.3 mi
- 9/10Hellstern Middle SchoolGrades: 6-7Distance: 2.7 mi
- 7/10Har-Ber High SchoolGrades: 9-12Distance: 2.9 mi
Schools provided by the listing agent
- District: Springdale
Source: ArkansasOne MLS. This data may not be complete. We recommend contacting the local school district to confirm school assignments for this home.

Get pre-qualified for a loan
At Zillow Home Loans, we can pre-qualify you in as little as 5 minutes with no impact to your credit score.An equal housing lender. NMLS #10287.
Sell for more on Zillow
Get a free Zillow Showcase℠ listing and you could sell for .
$510,900
2% more+ $10,218
With Zillow Showcase(estimated)
$521,118


