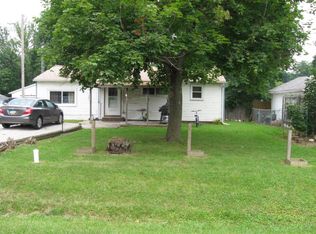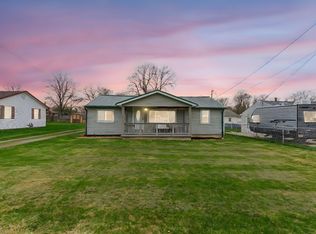Sold for $144,900
$144,900
1245 N Trimble Rd, Mansfield, OH 44906
2beds
1,008sqft
Single Family Residence
Built in 1959
9,147.6 Square Feet Lot
$148,500 Zestimate®
$144/sqft
$1,222 Estimated rent
Home value
$148,500
$117,000 - $189,000
$1,222/mo
Zestimate® history
Loading...
Owner options
Explore your selling options
What's special
This move-in-ready ranch home is situated on a corner lot and features two bedrooms. It's conveniently located near St. Rt. 30, as well as various shopping and dining options. This property would make a great investment or a perfect first home. It offers convenient first-floor laundry and a garage with an attached carport. You can also enjoy the covered porch, patio, and fenced-in yard. Don't miss out on this opportunity!
Zillow last checked: 8 hours ago
Listing updated: October 15, 2025 at 01:45pm
Listed by:
Corisa L Welch 567-274-2351,
Sluss Realty Company
Bought with:
Corisa L Welch, 2021007072
Sluss Realty Company
Source: Columbus and Central Ohio Regional MLS ,MLS#: 225031790
Facts & features
Interior
Bedrooms & bathrooms
- Bedrooms: 2
- Bathrooms: 1
- Full bathrooms: 1
- Main level bedrooms: 2
Heating
- Forced Air
Cooling
- Central Air
Features
- Number of fireplaces: 1
- Fireplace features: One
- Common walls with other units/homes: No Common Walls
Interior area
- Total structure area: 1,008
- Total interior livable area: 1,008 sqft
Property
Parking
- Total spaces: 2
- Parking features: Detached
- Garage spaces: 1
- Carport spaces: 1
Features
- Levels: One
- Patio & porch: Patio, Deck
- Fencing: Fenced
Lot
- Size: 9,147 sqft
Details
- Parcel number: 0261113304000
- Special conditions: Standard
Construction
Type & style
- Home type: SingleFamily
- Architectural style: Ranch
- Property subtype: Single Family Residence
Materials
- Foundation: Slab
Condition
- New construction: No
- Year built: 1959
Utilities & green energy
- Sewer: Public Sewer
- Water: Well
Community & neighborhood
Location
- Region: Mansfield
Other
Other facts
- Listing terms: Other,VA Loan,Conventional
Price history
| Date | Event | Price |
|---|---|---|
| 10/15/2025 | Sold | $144,900$144/sqft |
Source: | ||
| 9/22/2025 | Pending sale | $144,900$144/sqft |
Source: | ||
| 9/11/2025 | Price change | $144,900-3.3%$144/sqft |
Source: | ||
| 8/22/2025 | Listed for sale | $149,900+36.3%$149/sqft |
Source: | ||
| 12/10/2024 | Sold | $110,000-4.3%$109/sqft |
Source: | ||
Public tax history
| Year | Property taxes | Tax assessment |
|---|---|---|
| 2024 | $854 -3.6% | $25,350 |
| 2023 | $886 +11.6% | $25,350 +22.8% |
| 2022 | $794 -0.6% | $20,650 |
Find assessor info on the county website
Neighborhood: 44906
Nearby schools
GreatSchools rating
- NASherman Elementary SchoolGrades: PK-2Distance: 0.4 mi
- 2/10Mansfield Middle SchoolGrades: 7-8Distance: 2.2 mi
- 5/10Mansfield Senior High SchoolGrades: 8-12Distance: 2.2 mi
Get pre-qualified for a loan
At Zillow Home Loans, we can pre-qualify you in as little as 5 minutes with no impact to your credit score.An equal housing lender. NMLS #10287.

