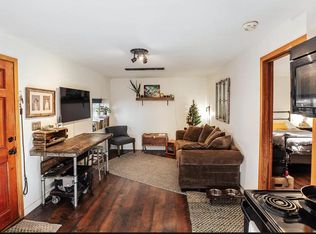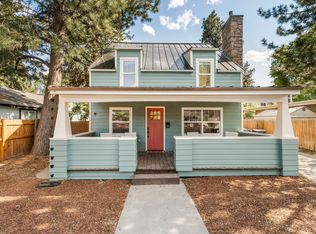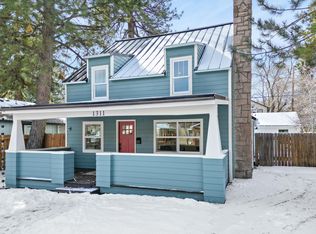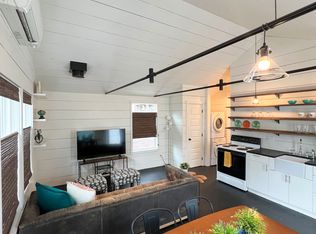Well cared for single level home with a detached one bedroom ADU / home office. Centrally located on a corner lot close to the Newport Avenue corridor, schools and parks. The main house has an open floor plan with vaulted ceilings, a cozy gas fireplace and access off the dining area to the south facing deck. There is a primary suite with a full bath and two additional bedrooms sharing a 2nd bath. The detached unit is fully contained with a kitchen, stackable w/d, tiled shower and separate bedroom. Solid core doors and stylish accent finishes throughout the unit. The corner lot allows plenty of natural light to both structures and the location is an ideal launching pad for enjoying the trails and amenities of NW Bend.
This property is off market, which means it's not currently listed for sale or rent on Zillow. This may be different from what's available on other websites or public sources.




