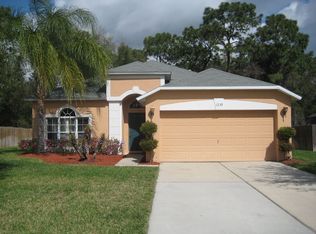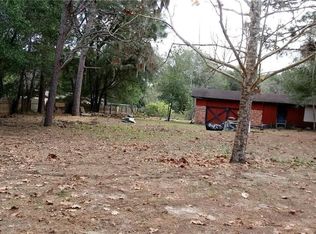Sold for $470,000 on 08/20/25
$470,000
1245 Reagans Reserve Blvd, Apopka, FL 32712
4beds
2,444sqft
Single Family Residence
Built in 2002
10,231 Square Feet Lot
$469,900 Zestimate®
$192/sqft
$2,664 Estimated rent
Home value
$469,900
$432,000 - $512,000
$2,664/mo
Zestimate® history
Loading...
Owner options
Explore your selling options
What's special
Welcome home! If you're looking for a spacious pool home, look no further! This home is tucked away in a small, private neighborhood in Apopka with no rear neighbors. It has 4 bedrooms, 3.5 baths, plus a large upstairs bonus room. The master suite is downstairs with all other bedrooms upstairs...perfect for large families or guests. Move in with peace of mind as this home has had major systems replaced in 2021 (roof, AC, water heater, appliances). The AC is a top of the line Lennox, with a split system, ideal for two story homes. Enjoy days at the pool with a covered patio area inside the pool enclosure, and lots of room for entertaining. The saltwater pool offers a large sun shelf for seating inside the pool. With no rear neighbors, fenced in back yard, fruit trees and landscaping, this offers a very private setting. This home is a must-see for those looking for a large pool home in a great neighborhood, with lots of bedrooms and baths. Call today for your private showing!!!
Zillow last checked: 8 hours ago
Listing updated: August 21, 2025 at 08:07am
Listing Provided by:
Peyton Blanton 407-462-7891,
COLDWELL BANKER REALTY 407-333-8088,
Carmen Henderson 407-538-9216,
COLDWELL BANKER REALTY
Bought with:
Ninoshka Torres Bonilla, 3548515
EXP REALTY LLC
Carlos German, 3154120
EXP REALTY LLC
Source: Stellar MLS,MLS#: O6311718 Originating MLS: Orlando Regional
Originating MLS: Orlando Regional

Facts & features
Interior
Bedrooms & bathrooms
- Bedrooms: 4
- Bathrooms: 4
- Full bathrooms: 3
- 1/2 bathrooms: 1
Primary bedroom
- Features: En Suite Bathroom, Garden Bath, Makeup/Vanity Space, Tub with Separate Shower Stall, Walk-In Closet(s)
- Level: First
- Area: 210 Square Feet
- Dimensions: 15x14
Bedroom 2
- Features: Built-in Closet
- Level: Second
- Area: 140 Square Feet
- Dimensions: 14x10
Bedroom 3
- Features: Built-in Closet
- Level: Second
- Area: 130 Square Feet
- Dimensions: 13x10
Bedroom 4
- Features: Built-in Closet
- Level: Second
- Area: 143 Square Feet
- Dimensions: 13x11
Dining room
- Level: First
- Area: 132 Square Feet
- Dimensions: 12x11
Kitchen
- Level: First
- Area: 154 Square Feet
- Dimensions: 14x11
Living room
- Level: First
- Area: 350 Square Feet
- Dimensions: 25x14
Heating
- Central
Cooling
- Central Air
Appliances
- Included: Dishwasher, Dryer, Microwave, Range, Refrigerator, Washer
- Laundry: Inside, Laundry Room
Features
- Ceiling Fan(s), Eating Space In Kitchen, Kitchen/Family Room Combo, Living Room/Dining Room Combo, Open Floorplan, Primary Bedroom Main Floor, Walk-In Closet(s)
- Flooring: Carpet, Tile, Hardwood
- Doors: Sliding Doors
- Has fireplace: No
Interior area
- Total structure area: 3,086
- Total interior livable area: 2,444 sqft
Property
Parking
- Total spaces: 2
- Parking features: Driveway, Oversized
- Attached garage spaces: 2
- Has uncovered spaces: Yes
Features
- Levels: Two
- Stories: 2
- Patio & porch: Enclosed, Screened
- Exterior features: Sidewalk
- Has private pool: Yes
- Pool features: In Ground, Salt Water, Screen Enclosure
- Fencing: Fenced
- Has view: Yes
- View description: Pool, Trees/Woods
Lot
- Size: 10,231 sqft
- Features: Landscaped
- Residential vegetation: Mature Landscaping, Trees/Landscaped
Details
- Parcel number: 022128728400220
- Zoning: R-1A
- Special conditions: None
Construction
Type & style
- Home type: SingleFamily
- Architectural style: Contemporary
- Property subtype: Single Family Residence
Materials
- Block, Stucco
- Foundation: Slab
- Roof: Shingle
Condition
- New construction: No
- Year built: 2002
Utilities & green energy
- Sewer: Septic Tank
- Water: Public
- Utilities for property: BB/HS Internet Available, Cable Available, Electricity Available, Public, Water Available
Community & neighborhood
Location
- Region: Apopka
- Subdivision: REAGANS RESERVE 47/73
HOA & financial
HOA
- Has HOA: Yes
- HOA fee: $53 monthly
- Association name: Signature Management Solutions
- Association phone: 407-379-1455
Other fees
- Pet fee: $0 monthly
Other financial information
- Total actual rent: 0
Other
Other facts
- Listing terms: Cash,Conventional,FHA,VA Loan
- Ownership: Fee Simple
- Road surface type: Paved
Price history
| Date | Event | Price |
|---|---|---|
| 8/20/2025 | Sold | $470,000-1.1%$192/sqft |
Source: | ||
| 7/21/2025 | Pending sale | $475,000$194/sqft |
Source: | ||
| 7/12/2025 | Price change | $475,000-1.5%$194/sqft |
Source: | ||
| 6/28/2025 | Price change | $482,000-1.4%$197/sqft |
Source: | ||
| 6/15/2025 | Price change | $489,000-1.8%$200/sqft |
Source: | ||
Public tax history
| Year | Property taxes | Tax assessment |
|---|---|---|
| 2024 | $6,610 +27.4% | $355,139 +3% |
| 2023 | $5,187 +3.6% | $344,795 +3% |
| 2022 | $5,005 +85.3% | $334,752 +82% |
Find assessor info on the county website
Neighborhood: 32712
Nearby schools
GreatSchools rating
- 3/10Rock Springs Elementary SchoolGrades: PK-5Distance: 2.2 mi
- 5/10Apopka Middle SchoolGrades: 6-8Distance: 1.5 mi
- 3/10Apopka High SchoolGrades: 9-12Distance: 2.2 mi
Schools provided by the listing agent
- Elementary: Rock Springs Elem
- Middle: Apopka Middle
- High: Apopka High
Source: Stellar MLS. This data may not be complete. We recommend contacting the local school district to confirm school assignments for this home.
Get a cash offer in 3 minutes
Find out how much your home could sell for in as little as 3 minutes with a no-obligation cash offer.
Estimated market value
$469,900
Get a cash offer in 3 minutes
Find out how much your home could sell for in as little as 3 minutes with a no-obligation cash offer.
Estimated market value
$469,900

