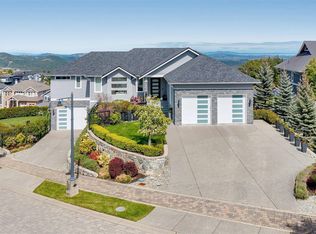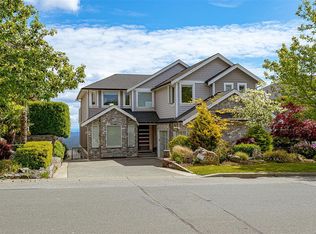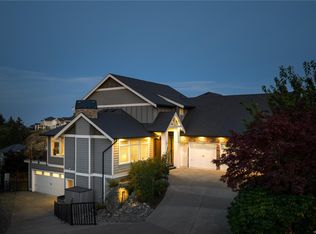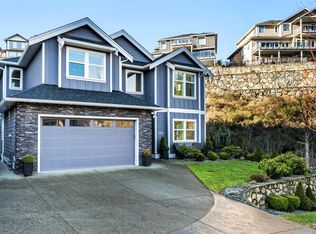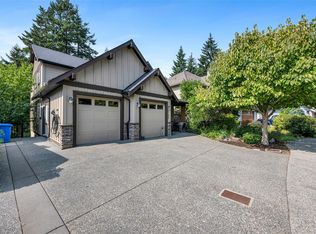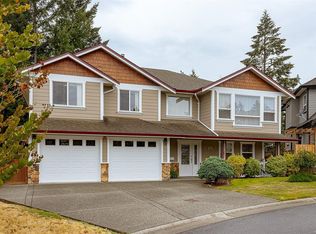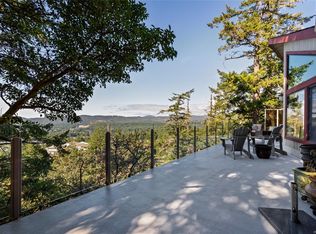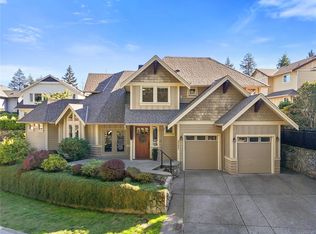Welcome to 1245 Rockhampton Close. This 2,800 sf 3 bedroom home was built in 2006 and sits on a quiet, cul-de-sac. Walking in, you are immediately met with vaulted ceilings and great room, perfect for entertaining. Up a couples of stairs and you are on the main living space which features a timeless accented kitchen, breakfast area, and separate dining area. The main living space flows perfectly into your south facing backyard. All three bedrooms are on the main floor with a lower floor that includes a bathroom, laundry, and a separate den. This home also has an abundance of storage access through the lower floor and two car garage. Bear Mountain is also the perfect blend of outdoor enthusiasts and elegant living by being close proximity to two Jack Nicklaus designed golf courses, tennis courts, local restaurants and coffee shops; and an abundance of walking, hiking, and mountain biking trails.
For sale
C$1,375,000
1245 Rockhampton Close, Langford, BC V9B 6X4
3beds
3baths
2,810sqft
Single Family Residence
Built in 2006
8,276.4 Square Feet Lot
$-- Zestimate®
C$489/sqft
C$-- HOA
What's special
Vaulted ceilingsGreat roomTimeless accented kitchenSeparate dining areaSouth facing backyard
- 53 days |
- 41 |
- 4 |
Zillow last checked: 8 hours ago
Listing updated: October 29, 2025 at 05:56am
Listed by:
Alex Hughes Personal Real Estate Corporation,
eXp Realty,
Ricki-Lee Jewell,
eXp Realty
Source: VIVA,MLS®#: 1018514
Facts & features
Interior
Bedrooms & bathrooms
- Bedrooms: 3
- Bathrooms: 3
- Main level bathrooms: 2
- Main level bedrooms: 3
Kitchen
- Level: Main
Heating
- Electric, Forced Air, Heat Pump, Natural Gas
Cooling
- Air Conditioning
Appliances
- Included: Dishwasher, F/S/W/D, Oven/Range Gas
- Laundry: Inside
Features
- Cathedral Entry, Dining Room, Soaker Tub, Storage, Vaulted Ceiling(s)
- Flooring: Carpet, Wood
- Windows: Blinds, Insulated Windows, Screens, Vinyl Frames
- Basement: None
- Number of fireplaces: 1
- Fireplace features: Family Room, Gas
Interior area
- Total structure area: 3,133
- Total interior livable area: 2,810 sqft
Video & virtual tour
Property
Parking
- Total spaces: 3
- Parking features: Attached, Driveway, Garage, Garage Double, On Street, Garage Door Opener
- Attached garage spaces: 3
- Has uncovered spaces: Yes
Features
- Levels: 2
- Entry location: Main Level
- Patio & porch: Balcony/Patio
- Exterior features: Sprinkler System
- Has view: Yes
- View description: City, Mountain(s)
Lot
- Size: 8,276.4 Square Feet
- Features: Cul-De-Sac, Near Golf Course, No Through Road, Private, Recreation Nearby, Rectangular Lot, Serviced
Details
- Parcel number: 026291789
- Zoning: CD6
- Zoning description: Residential
Construction
Type & style
- Home type: SingleFamily
- Property subtype: Single Family Residence
Materials
- Frame Wood, Insulation: Ceiling, Insulation: Walls, Stone, Wood Siding
- Foundation: Concrete Perimeter
- Roof: Fibreglass Shingle
Condition
- Resale
- New construction: No
- Year built: 2006
Utilities & green energy
- Water: Municipal
Community & HOA
Location
- Region: Langford
Financial & listing details
- Price per square foot: C$489/sqft
- Tax assessed value: C$1,343,000
- Annual tax amount: C$6,612
- Date on market: 10/29/2025
- Ownership: Freehold
- Road surface type: Paved

Alex Hughes
(250) 634-2141
By pressing Contact Agent, you agree that the real estate professional identified above may call/text you about your search, which may involve use of automated means and pre-recorded/artificial voices. You don't need to consent as a condition of buying any property, goods, or services. Message/data rates may apply. You also agree to our Terms of Use. Zillow does not endorse any real estate professionals. We may share information about your recent and future site activity with your agent to help them understand what you're looking for in a home.
Price history
Price history
| Date | Event | Price |
|---|---|---|
| 10/29/2025 | Listed for sale | C$1,375,000C$489/sqft |
Source: VIVA #1018514 Report a problem | ||
Public tax history
Public tax history
Tax history is unavailable.Climate risks
Neighborhood: V9B
Nearby schools
GreatSchools rating
- NAGriffin Bay SchoolGrades: K-12Distance: 23.6 mi
- 8/10Friday Harbor Middle SchoolGrades: 6-8Distance: 23.6 mi
- 9/10Friday Harbor High SchoolGrades: 9-12Distance: 23.6 mi
- Loading
