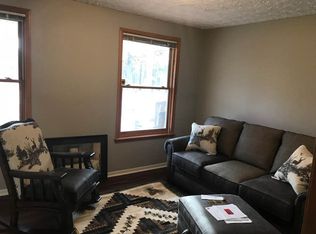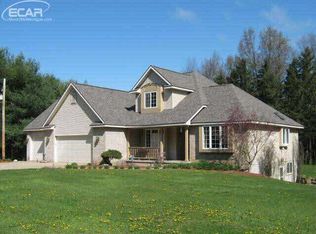Whole house Generac Auxillary power system. new furnace '16,new HW on demand sys '17, new garage doors '14, new flooring '16, remodeled kitchen '15, granite counters, updated bedrms '16, alarm sys, central vac.,new front deck '19, above ground pool off deck, new exterior lighting Wooded lot w/ wildlife No showings until 10-1-19
This property is off market, which means it's not currently listed for sale or rent on Zillow. This may be different from what's available on other websites or public sources.

