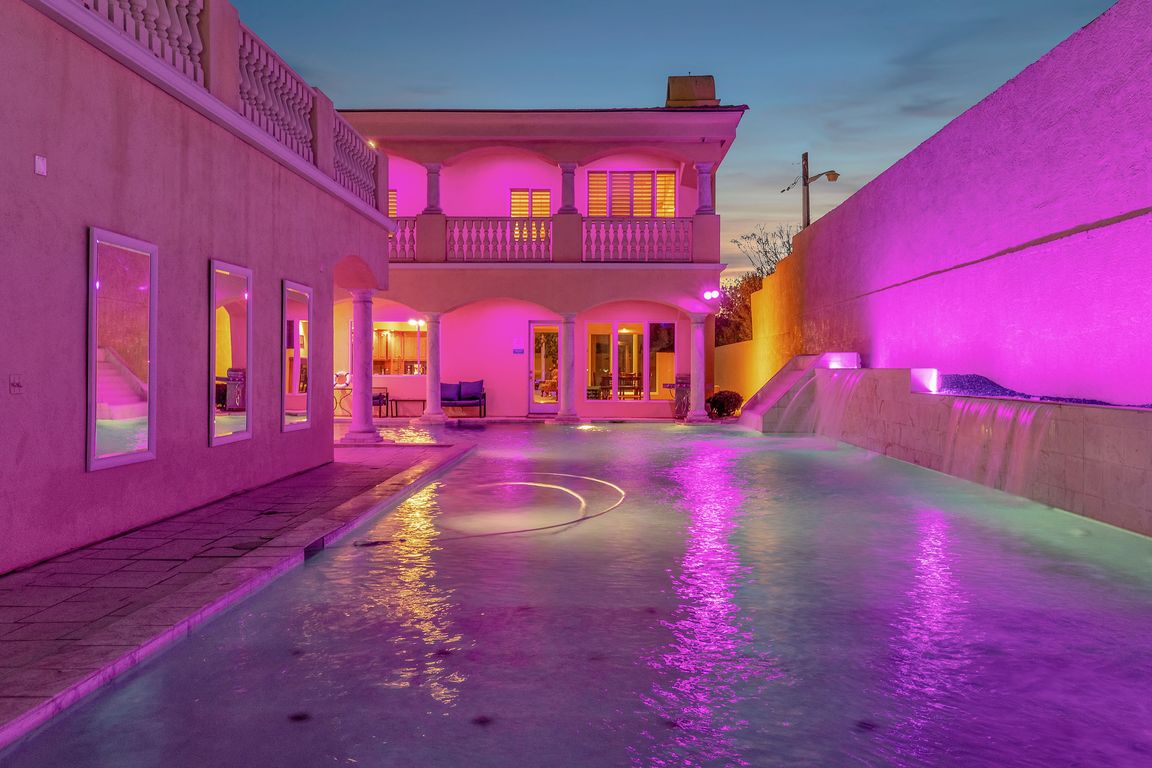
Active
$5,999,999
9beds
13,109sqft
1245 S Rancho Dr, Las Vegas, NV 89102
9beds
13,109sqft
Single family residence
Built in 1999
1.39 Acres
6 Attached garage spaces
$458 price/sqft
What's special
Sport courtHidden safesPrivate wallsResort-style poolGrand staircaseWine cellarEntertainment lounge
Once the residence of legendary entertainer Shecky Greene, later re-imagined by Jack Galardi,This Property Highlights Las Vegas history!Timeless details like hidden safes & concealed panic rm echo its storied past while offering the ultimate in luxury.Commanding 1.39 acres behind private walls,this estate is historic glamour.Sweeping grand staircase into architectural showpiece w/hand-painted ...
- 78 days |
- 2,101 |
- 124 |
Source: LVR,MLS#: 2717497 Originating MLS: Greater Las Vegas Association of Realtors Inc
Originating MLS: Greater Las Vegas Association of Realtors Inc
Travel times
Family Room
Kitchen
Primary Bedroom
Zillow last checked: 8 hours ago
Listing updated: October 30, 2025 at 10:25am
Listed by:
Jillian M. Batchelor S.0059838 702-595-8036,
Real Broker LLC
Source: LVR,MLS#: 2717497 Originating MLS: Greater Las Vegas Association of Realtors Inc
Originating MLS: Greater Las Vegas Association of Realtors Inc
Facts & features
Interior
Bedrooms & bathrooms
- Bedrooms: 9
- Bathrooms: 9
- Full bathrooms: 8
- 1/2 bathrooms: 1
Rooms
- Room types: Basement
Primary bedroom
- Description: Balcony,Ceiling Fan,Ceiling Light,Custom Closet,Loft,Sitting Room,Upstairs,Walk-In Closet(s)
- Dimensions: 21x32
Bedroom 2
- Description: Ceiling Fan,Ceiling Light,Custom Closet,Downstairs,Walk-In Closet(s),With Bath
- Dimensions: 17x18
Bedroom 3
- Description: Ceiling Fan,Ceiling Light,Downstairs,Walk-In Closet(s),With Bath
- Dimensions: 17x17
Bedroom 4
- Description: Ceiling Fan,Ceiling Light,Custom Closet,Downstairs,Walk-In Closet(s),With Bath
- Dimensions: 17x17
Bedroom 5
- Description: Ceiling Fan,Ceiling Light,Walk-In Closet(s)
- Dimensions: 17x17
Primary bathroom
- Description: Double Sink,Separate Shower,Separate Tub
Den
- Description: Built-Ins,Ceiling Fan,Ceiling Light,Other,Upstairs
- Dimensions: 15x16
Dining room
- Description: Formal Dining Room
- Dimensions: 22x14
Great room
- Description: Downstairs,Vaulted Ceiling,Wet Bar
- Dimensions: 24x23
Kitchen
- Description: Lighting Recessed,Solid Surface Countertops,Stainless Steel Appliances
Media room
- Description: Downstairs,Surround Sound
- Dimensions: 18x25
Heating
- Gas, Multiple Heating Units
Cooling
- Central Air, Gas, 2 Units
Appliances
- Included: Built-In Gas Oven, Double Oven, Dryer, Dishwasher, Gas Cooktop, Disposal, Microwave, Refrigerator, Washer
- Laundry: Gas Dryer Hookup, Laundry Closet, Main Level
Features
- Bedroom on Main Level, Ceiling Fan(s), Window Treatments, Central Vacuum
- Flooring: Carpet, Hardwood, Laminate, Marble
- Windows: Double Pane Windows, Drapes, Plantation Shutters
- Has basement: Yes
- Number of fireplaces: 3
- Fireplace features: Family Room, Gas, Great Room, Primary Bedroom
Interior area
- Total structure area: 11,701
- Total interior livable area: 13,109 sqft
Video & virtual tour
Property
Parking
- Total spaces: 10
- Parking features: Attached Carport, Attached, Garage, Garage Door Opener, Inside Entrance, Private, RV Gated, RV Access/Parking
- Attached garage spaces: 6
- Carport spaces: 4
- Covered spaces: 10
- Has uncovered spaces: Yes
Features
- Stories: 3
- Patio & porch: Balcony, Covered, Deck, Patio
- Exterior features: Balcony, Barbecue, Circular Driveway, Deck, Patio, Private Yard, Tennis Court(s), Sprinkler/Irrigation, Water Feature
- Has private pool: Yes
- Pool features: In Ground, Private, Waterfall
- Has spa: Yes
- Spa features: In Ground
- Fencing: Block,Electric,Full,Stucco Wall,Wrought Iron
Lot
- Size: 1.39 Acres
- Features: 1 to 5 Acres, Drip Irrigation/Bubblers, Fruit Trees, Landscaped, Synthetic Grass
Details
- Additional structures: Guest House
- Parcel number: 16204102007
- Zoning description: Single Family
- Horse amenities: None
Construction
Type & style
- Home type: SingleFamily
- Architectural style: Three Story
- Property subtype: Single Family Residence
Materials
- Roof: Tile
Condition
- Resale
- Year built: 1999
Utilities & green energy
- Electric: Photovoltaics None
- Sewer: Public Sewer, Septic Tank
- Water: Public
- Utilities for property: Above Ground Utilities, Septic Available
Green energy
- Energy efficient items: Doors, Windows
Community & HOA
Community
- Security: Security System Owned
- Subdivision: Scotch 80s
HOA
- Has HOA: No
- Amenities included: None
Location
- Region: Las Vegas
Financial & listing details
- Price per square foot: $458/sqft
- Tax assessed value: $2,531,991
- Annual tax amount: $27,118
- Date on market: 9/11/2025
- Listing agreement: Exclusive Right To Sell
- Listing terms: Cash,Conventional
- Ownership: Single Family Residential