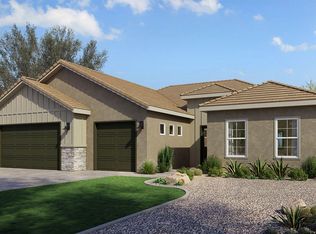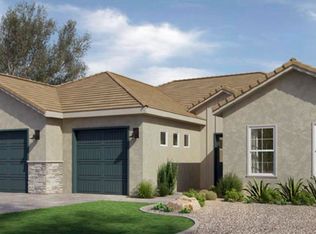Closed
$829,990
1245 Silver View Cir, Reno, NV 89436
3beds
2,241sqft
Single Family Residence
Built in 2023
9,583.2 Square Feet Lot
$818,600 Zestimate®
$370/sqft
$3,032 Estimated rent
Home value
$818,600
$778,000 - $860,000
$3,032/mo
Zestimate® history
Loading...
Owner options
Explore your selling options
What's special
Great investment opportunity and panoramic views! Own a gorgeous model home with a generous rental return. Builder will rent back for a minimum of 18 months at an annual rate of 7% of the final purchase price. That's over $4800/month on a full price offer. Eagle Peak is a gated community of just 40 homesites set upon a hilltop in Sparks, conveniently located off Satellite Drive between Sparks and Vista and close to abundant shopping and amenities., Home is fully landscaped and boasts over $200K in options, upgrades and landscaping - too many to list here! Stop by any time between the hours of 10-5 Saturday through Wednesday - no appointment necessary!
Zillow last checked: 9 hours ago
Listing updated: May 14, 2025 at 03:54am
Listed by:
Courtney Robert S.179196 775-842-0430,
Pacific Wind Realty
Bought with:
Gina Thompsen, S.176660
Chase International-Damonte
Source: NNRMLS,MLS#: 230008420
Facts & features
Interior
Bedrooms & bathrooms
- Bedrooms: 3
- Bathrooms: 4
- Full bathrooms: 3
- 1/2 bathrooms: 1
Heating
- Forced Air, Natural Gas
Cooling
- Central Air, Refrigerated
Appliances
- Included: Dishwasher, Disposal, Dryer, Gas Cooktop, Microwave, Oven, Refrigerator, Washer
- Laundry: Cabinets, Laundry Area, Laundry Room
Features
- High Ceilings, Kitchen Island, Pantry, Master Downstairs, Smart Thermostat, Walk-In Closet(s)
- Flooring: Carpet, Laminate, Marble, Porcelain
- Windows: Double Pane Windows, Low Emissivity Windows, Vinyl Frames
- Has basement: No
- Number of fireplaces: 1
- Fireplace features: Insert
Interior area
- Total structure area: 2,241
- Total interior livable area: 2,241 sqft
Property
Parking
- Total spaces: 3
- Parking features: Attached, Electric Vehicle Charging Station(s), Garage Door Opener
- Attached garage spaces: 3
Features
- Stories: 1
- Patio & porch: Patio
- Exterior features: None
- Fencing: Back Yard
- Has view: Yes
- View description: City, Mountain(s)
Lot
- Size: 9,583 sqft
- Features: Common Area, Landscaped, Level, Sprinklers In Front, Sprinklers In Rear
Details
- Parcel number: 03571206
- Zoning: NUD
Construction
Type & style
- Home type: SingleFamily
- Property subtype: Single Family Residence
Materials
- Fiber Cement, Stucco, Masonry Veneer
- Foundation: Slab
- Roof: Pitched,Tile
Condition
- Year built: 2023
Utilities & green energy
- Sewer: Public Sewer
- Water: Public
- Utilities for property: Cable Available, Electricity Available, Internet Available, Natural Gas Available, Sewer Available, Water Available, Centralized Data Panel
Community & neighborhood
Security
- Security features: Security Fence, Smoke Detector(s)
Location
- Region: Reno
HOA & financial
HOA
- Has HOA: Yes
- HOA fee: $165 monthly
- Amenities included: Gated, Maintenance Grounds
Other
Other facts
- Listing terms: 1031 Exchange,Cash,Conventional,FHA,VA Loan
Price history
| Date | Event | Price |
|---|---|---|
| 10/24/2025 | Listing removed | $3,100$1/sqft |
Source: Zillow Rentals Report a problem | ||
| 10/1/2025 | Listing removed | $642,990$287/sqft |
Source: | ||
| 9/15/2025 | Price change | $3,100-3.1%$1/sqft |
Source: Zillow Rentals Report a problem | ||
| 9/1/2025 | Listed for rent | $3,200$1/sqft |
Source: Zillow Rentals Report a problem | ||
| 5/1/2024 | Price change | $642,990+1.6%$287/sqft |
Source: | ||
Public tax history
| Year | Property taxes | Tax assessment |
|---|---|---|
| 2025 | $6,669 +8% | $204,187 -3% |
| 2024 | $6,173 +6548.6% | $210,576 +2681% |
| 2023 | $93 +7.8% | $7,572 +30.8% |
Find assessor info on the county website
Neighborhood: 89436
Nearby schools
GreatSchools rating
- 5/10Jerry Whitehead Elementary SchoolGrades: K-5Distance: 0.7 mi
- 8/10Lou Mendive Middle SchoolGrades: 6-8Distance: 1.5 mi
- 4/10Edward C Reed High SchoolGrades: 9-12Distance: 0.9 mi
Schools provided by the listing agent
- Elementary: Whitehead
- Middle: Mendive
- High: Reed
Source: NNRMLS. This data may not be complete. We recommend contacting the local school district to confirm school assignments for this home.
Get a cash offer in 3 minutes
Find out how much your home could sell for in as little as 3 minutes with a no-obligation cash offer.
Estimated market value
$818,600

