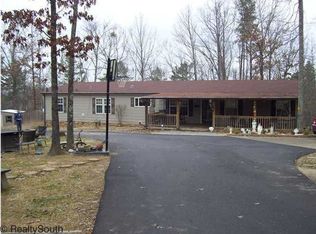A 3 bedroom and 2 bath home situated perfectly among the woods, nestled near the river. The home greets you with a large open concept living area. There is a grand stone fireplace in the family room. The kitchen is large and open which allows the perfect set up for entertaining. The master bedroom and bath are large. The other 2 bedrooms are a split design. This home also features a huge pantry and separate laundry room. Call today.
This property is off market, which means it's not currently listed for sale or rent on Zillow. This may be different from what's available on other websites or public sources.
