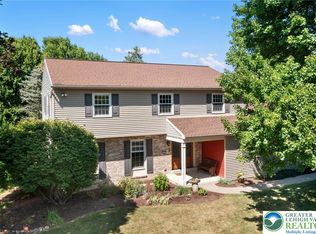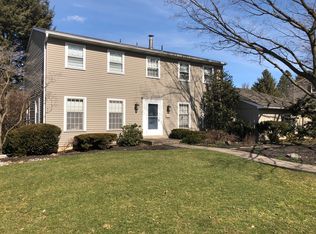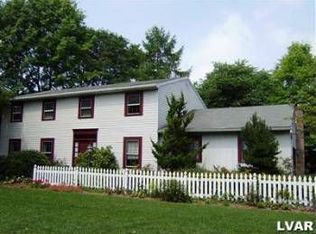Sold for $512,500 on 08/20/25
$512,500
1245 Valley View Dr, Allentown, PA 18103
4beds
3,455sqft
Single Family Residence
Built in 1974
0.34 Acres Lot
$522,200 Zestimate®
$148/sqft
$3,223 Estimated rent
Home value
$522,200
$470,000 - $580,000
$3,223/mo
Zestimate® history
Loading...
Owner options
Explore your selling options
What's special
NEW PRICE......SELLER MOTIVATED!!! Welcome to 1245 Valley View Drive – A Colonial Gem in Clearview Manor!
Nestled in the desirable Clearview Manor neighborhood of East Penn, this charming two-story colonial is ideally located just minutes from LVH-Cedar Crest, Routes 78 and 222, and Costco!!Lovingly maintained by its original owners, this home offers both comfort and functionality. Step inside to find an expanded living and dining area that flows seamlessly into an eat-in kitchen overlooking a peaceful patio and landscaped back yard. The current layout features a flexible first-floor office that can easily be converted back to the original formal dining room. Enjoy natural light year-round in the spacious family room with skylights and a wood-burning fireplace and opens into a stunning four-season room complete with surrounding glass, heating, and air conditioning—perfect for relaxing or entertaining in any weather. Hardwood floors run throughout the first floor of the home adding warmth and character. Upstairs, you’ll find four generously sized bedrooms, including a spacious primary suite with a private en suite bath, plus a full hall bathroom. The finished basement provides additional living and play space plus ample storage. Plus new electrical panel box and electric garage door. Don't miss your chance to own this inviting, well-loved home. Schedule your showing today—this one won’t last!
Zillow last checked: 8 hours ago
Listing updated: August 21, 2025 at 07:10am
Listed by:
Jane Schiff 610-216-5232,
HowardHanna TheFrederickGroup
Bought with:
Anis A. Atiyeh, RS347660
IronValley RE of Lehigh Valley
Source: GLVR,MLS#: 756870 Originating MLS: Lehigh Valley MLS
Originating MLS: Lehigh Valley MLS
Facts & features
Interior
Bedrooms & bathrooms
- Bedrooms: 4
- Bathrooms: 3
- Full bathrooms: 2
- 1/2 bathrooms: 1
Primary bedroom
- Level: Second
- Dimensions: 17.00 x 14.00
Bedroom
- Level: Second
- Dimensions: 14.00 x 11.00
Bedroom
- Level: Second
- Dimensions: 13.00 x 11.00
Bedroom
- Level: Second
- Dimensions: 12.00 x 11.00
Primary bathroom
- Level: Second
- Dimensions: 8.00 x 7.00
Dining room
- Description: Currently the office
- Level: First
- Dimensions: 13.00 x 12.00
Family room
- Description: With wood burning fireplace
- Level: First
- Dimensions: 18.00 x 13.00
Other
- Level: Second
- Dimensions: 9.00 x 7.00
Half bath
- Level: First
- Dimensions: 6.00 x 3.00
Kitchen
- Level: First
- Dimensions: 19.00 x 13.00
Living room
- Description: Currently Living Room Dining Room combo
- Level: First
- Dimensions: 25.00 x 13.00
Recreation
- Level: Lower
- Dimensions: 16.00 x 13.00
Recreation
- Level: Lower
- Dimensions: 40.00 x 10.00
Sunroom
- Description: W/Heat and Air Conditioning
- Level: First
- Dimensions: 14.00 x 11.00
Heating
- Electric, Forced Air
Cooling
- Central Air
Appliances
- Included: Dishwasher, Electric Cooktop, Electric Dryer, Electric Oven, Electric Water Heater, Disposal, Microwave, Refrigerator, Water Softener Owned, Washer
- Laundry: Washer Hookup, Dryer Hookup, ElectricDryer Hookup, Main Level
Features
- Dining Area, Separate/Formal Dining Room, Entrance Foyer, Eat-in Kitchen, Family Room Lower Level, Game Room, Family Room Main Level, Skylights, Traditional Floorplan, Walk-In Closet(s), Window Treatments
- Flooring: Carpet, Ceramic Tile, Hardwood, Vinyl
- Windows: Drapes, Skylight(s)
- Basement: Full,Other,Partially Finished,Sump Pump
- Has fireplace: Yes
- Fireplace features: Family Room, Wood Burning
Interior area
- Total interior livable area: 3,455 sqft
- Finished area above ground: 2,635
- Finished area below ground: 820
Property
Parking
- Total spaces: 2
- Parking features: Attached, Garage, Off Street, On Street, Garage Door Opener
- Attached garage spaces: 2
- Has uncovered spaces: Yes
Features
- Stories: 2
- Patio & porch: Deck, Patio
- Exterior features: Deck, Patio
- Has view: Yes
- View description: Hills
Lot
- Size: 0.34 Acres
- Dimensions: 110 x 120 x 117 x 129
- Features: Flat
Details
- Parcel number: 548525771489001
- Zoning: S Suburban
- Special conditions: None
Construction
Type & style
- Home type: SingleFamily
- Architectural style: Colonial
- Property subtype: Single Family Residence
Materials
- Aluminum Siding
- Roof: Asphalt,Fiberglass
Condition
- Year built: 1974
Utilities & green energy
- Electric: 200+ Amp Service, Circuit Breakers
- Sewer: Public Sewer
- Water: Public
- Utilities for property: Cable Available
Community & neighborhood
Community
- Community features: Curbs, Sidewalks
Location
- Region: Allentown
- Subdivision: Clearview Manor
Other
Other facts
- Listing terms: Cash,Conventional,FHA
- Ownership type: Fee Simple
- Road surface type: Paved
Price history
| Date | Event | Price |
|---|---|---|
| 8/20/2025 | Sold | $512,500$148/sqft |
Source: | ||
| 7/15/2025 | Pending sale | $512,500$148/sqft |
Source: | ||
| 7/7/2025 | Price change | $512,500-4.2%$148/sqft |
Source: | ||
| 6/23/2025 | Listed for sale | $535,000-2.7%$155/sqft |
Source: | ||
| 6/1/2025 | Listing removed | $549,900$159/sqft |
Source: | ||
Public tax history
| Year | Property taxes | Tax assessment |
|---|---|---|
| 2025 | $6,637 +6.8% | $251,700 |
| 2024 | $6,217 +2% | $251,700 |
| 2023 | $6,093 | $251,700 |
Find assessor info on the county website
Neighborhood: 18103
Nearby schools
GreatSchools rating
- 7/10Wescosville El SchoolGrades: K-5Distance: 0.9 mi
- 7/10Lower Macungie Middle SchoolGrades: 6-8Distance: 2 mi
- 7/10Emmaus High SchoolGrades: 9-12Distance: 2.7 mi
Schools provided by the listing agent
- District: East Penn
Source: GLVR. This data may not be complete. We recommend contacting the local school district to confirm school assignments for this home.

Get pre-qualified for a loan
At Zillow Home Loans, we can pre-qualify you in as little as 5 minutes with no impact to your credit score.An equal housing lender. NMLS #10287.
Sell for more on Zillow
Get a free Zillow Showcase℠ listing and you could sell for .
$522,200
2% more+ $10,444
With Zillow Showcase(estimated)
$532,644

