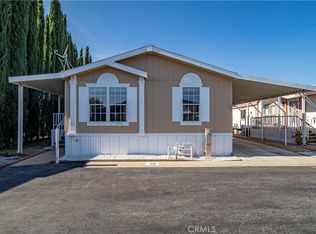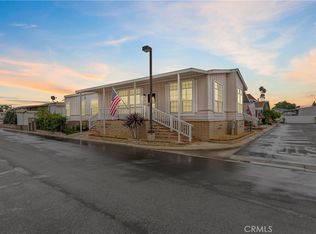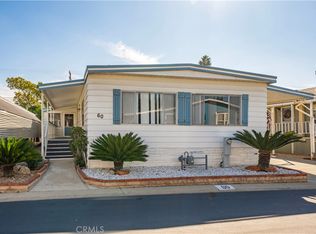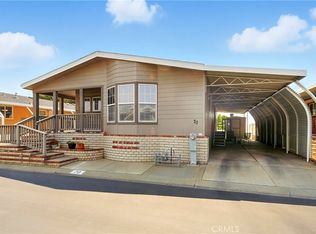Sold for $255,000 on 10/24/24
Listing Provided by:
Jordana Treadwell DRE #02116732 909-519-1358,
KW College Park
Bought with: COMPASS
$255,000
1245 W Cienega Ave SPACE 53, San Dimas, CA 91773
2beds
1,740sqft
Manufactured Home
Built in 2005
-- sqft lot
$247,600 Zestimate®
$147/sqft
$2,717 Estimated rent
Home value
$247,600
$223,000 - $275,000
$2,717/mo
Zestimate® history
Loading...
Owner options
Explore your selling options
What's special
Welcome to this stunning 2-bedroom, 2-bathroom mobile home in the highly sought-after Cienega Valley Estates community. With 1740 square feet of living space, this 30' wide home offers an extra 6 feet of space, providing a roomy and comfortable environment. The term "turnkey" is an understatement for how beautiful and well-maintained this home is. Improvements include shutters on windows throughout, new laminate flooring in the kitchen/dining room/and extra bathroom, extra wide steps in the spacious 2-car carport, ceiling fans, new kitchen cabinets, vinyl fencing outside, and a ceiling-to-floor kitchen pantry. The home also features a small front porch, a newer 5-ton AC unit, and includes all appliances, an outside shed, and a washer and dryer. Furniture is negotiable. The Cienega Valley Estates community offers an array of amenities, including a clubhouse with a pool, spa, recreation room, library, workout room, social hall, and chef's kitchen. Residents can enjoy regular programs and activities, as well as the convenience of an on-site salon, car wash, dog park, and gazebo. Don't miss this incredible opportunity to own a beautiful, well-maintained home in a vibrant and active community. Contact us today to schedule a viewing!
Zillow last checked: 8 hours ago
Listing updated: December 04, 2024 at 07:24pm
Listing Provided by:
Jordana Treadwell DRE #02116732 909-519-1358,
KW College Park
Bought with:
Brian Edwards, DRE #01924128
COMPASS
Source: CRMLS,MLS#: TR24132745 Originating MLS: California Regional MLS
Originating MLS: California Regional MLS
Facts & features
Interior
Bedrooms & bathrooms
- Bedrooms: 2
- Bathrooms: 2
- Full bathrooms: 1
- 3/4 bathrooms: 1
Heating
- Central
Cooling
- Central Air
Appliances
- Included: Double Oven, Dishwasher, Electric Oven, Freezer, Disposal, Gas Range, Ice Maker, Microwave, Self Cleaning Oven, Dryer, Washer
- Laundry: Inside
Features
- Ceiling Fan(s), High Ceilings, Open Floorplan, Pantry, Solid Surface Counters, All Bedrooms Down, Walk-In Closet(s)
- Flooring: Carpet, Laminate
- Windows: Shutters
Interior area
- Total interior livable area: 1,740 sqft
Property
Parking
- Total spaces: 2
- Parking features: Carport
- Carport spaces: 2
Accessibility
- Accessibility features: Safe Emergency Egress from Home
Features
- Levels: One
- Stories: 1
- Entry location: Front Door, Carport
- Patio & porch: Front Porch
- Exterior features: Awning(s)
- Pool features: Community
- Has spa: Yes
- Spa features: Community
- Fencing: Vinyl
- Has view: Yes
- View description: Mountain(s)
Lot
- Features: 0-1 Unit/Acre
Details
- Additional structures: Shed(s)
- Parcel number: 8950795053
- On leased land: Yes
- Lease amount: $1,599
- Special conditions: Standard
Construction
Type & style
- Home type: MobileManufactured
- Property subtype: Manufactured Home
Materials
- Drywall
- Foundation: Pier Jacks
- Roof: Shingle
Condition
- Turnkey
- Year built: 2005
Utilities & green energy
- Sewer: Public Sewer
- Water: Public
- Utilities for property: Cable Available, Electricity Available
Community & neighborhood
Security
- Security features: Carbon Monoxide Detector(s), Key Card Entry, Smoke Detector(s)
Community
- Community features: Biking, Curbs, Dog Park, Hiking, Mountainous, Pool
Location
- Region: San Dimas
Other
Other facts
- Body type: Double Wide
- Listing terms: Cash,Cash to Existing Loan,Cash to New Loan
Price history
| Date | Event | Price |
|---|---|---|
| 10/24/2024 | Sold | $255,000-5.6%$147/sqft |
Source: | ||
| 10/1/2024 | Pending sale | $270,000$155/sqft |
Source: | ||
| 9/3/2024 | Contingent | $270,000$155/sqft |
Source: | ||
| 6/29/2024 | Listed for sale | $270,000$155/sqft |
Source: | ||
Public tax history
| Year | Property taxes | Tax assessment |
|---|---|---|
| 2025 | $1,126 +12.7% | $83,785 +0.9% |
| 2024 | $999 +2.7% | $83,016 +2.8% |
| 2023 | $973 +1.3% | $80,767 +1.5% |
Find assessor info on the county website
Neighborhood: 91773
Nearby schools
GreatSchools rating
- 7/10Gladstone Elementary SchoolGrades: K-5Distance: 0.6 mi
- 8/10Lone Hill Middle SchoolGrades: 6-8Distance: 0.5 mi
- 8/10San Dimas High SchoolGrades: 9-12Distance: 0.6 mi
Get a cash offer in 3 minutes
Find out how much your home could sell for in as little as 3 minutes with a no-obligation cash offer.
Estimated market value
$247,600
Get a cash offer in 3 minutes
Find out how much your home could sell for in as little as 3 minutes with a no-obligation cash offer.
Estimated market value
$247,600



