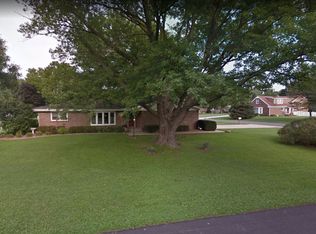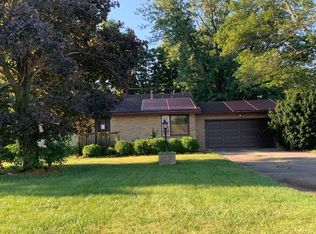Closed
$300,000
1245 W Lotus Ln, Kankakee, IL 60901
4beds
1,967sqft
Single Family Residence
Built in 1967
0.38 Acres Lot
$305,000 Zestimate®
$153/sqft
$2,614 Estimated rent
Home value
$305,000
$271,000 - $345,000
$2,614/mo
Zestimate® history
Loading...
Owner options
Explore your selling options
What's special
***NOTE: a new roof will be installed in a few weeks. The new owner gets the benefits! :)*** Welcome to 1245 W Lotus Lane in Kankakee! This 4BD/2.1BA home is nestled in a quiet Limestone community and offers the Herscher school districts. Let's start the tour. The front door welcomes you into a spacious foyer with that's framed with a hallway giving you one of three paths: to the right to your 4 bedrooms and 2 full baths; straight ahead to to your living room; or turn left into your family room and kitchen. That's where we'll start - this open and expansive space gives you a perfect zone for entertaining plus a sliding glass door leading to the deck and outdoor space. The pop of the bright blue cabinets and gold accents are a stunning accent with the warm tones of the flooring and brick fireplace. There's even room to create a dining niche with a view near the sliding doors. The corner closet is a pantry with another one just inside the garage, too. Off from the kitchen is the laundry, a half bathroom, and access to the garage. Let's head back through the kitchen to the living room. The large picture window fill the room with light and it's a large space for entertaining or just hanging with family and friends. Your formal dining room is just off from the living room with direct access to the kitchen as well. Down the main hallway to the bedrooms with the 3 bedrooms at your first stops and the full bathroom then take a turn for the master suite. This bedroom enjoys views of the backyard space and the most tranquil environment. The bathroom is split with a vanity and closet then the commode and shower in a separate room. The 23x16 deck is ready to host some epic backyard BBQs. You can catch rays at the pool or have a mini bags tournament. The rear shed has a concrete floor and electrical - maybe it's your next SheShed or Man Cave?! This surprisingly spacious home is ready to welcome you. Don't miss your opportunity to take a tour. Furnace 2022. Water heater 2012. Water softener is NOT owned. Garage appliances will NOT stay. Kitchen fridge and stove are 4-5 years old. January 2025 carpet except in 2 bedrooms. Solid oak panel doors. Well pump is 10 years old.
Zillow last checked: 8 hours ago
Listing updated: July 20, 2025 at 01:01am
Listing courtesy of:
Marla Good 815-274-1415,
Keller Williams Preferred Realty
Bought with:
Amelia Bodie
Village Realty, Inc
Source: MRED as distributed by MLS GRID,MLS#: 12377411
Facts & features
Interior
Bedrooms & bathrooms
- Bedrooms: 4
- Bathrooms: 3
- Full bathrooms: 2
- 1/2 bathrooms: 1
Primary bedroom
- Features: Bathroom (Full)
- Level: Main
- Area: 247 Square Feet
- Dimensions: 19X13
Bedroom 2
- Level: Main
- Area: 120 Square Feet
- Dimensions: 12X10
Bedroom 3
- Level: Main
- Area: 176 Square Feet
- Dimensions: 16X11
Bedroom 4
- Level: Main
- Area: 121 Square Feet
- Dimensions: 11X11
Deck
- Level: Main
- Area: 408 Square Feet
- Dimensions: 24X17
Dining room
- Level: Main
- Area: 144 Square Feet
- Dimensions: 12X12
Foyer
- Level: Main
- Area: 78 Square Feet
- Dimensions: 6X13
Kitchen
- Features: Kitchen (Eating Area-Breakfast Bar, Eating Area-Table Space, Pantry-Closet, Pantry)
- Level: Main
- Area: 84 Square Feet
- Dimensions: 12X7
Laundry
- Level: Main
- Area: 64 Square Feet
- Dimensions: 8X8
Living room
- Level: Main
- Area: 273 Square Feet
- Dimensions: 13X21
Heating
- Natural Gas
Cooling
- Central Air
Features
- Basement: Crawl Space
Interior area
- Total structure area: 0
- Total interior livable area: 1,967 sqft
Property
Parking
- Total spaces: 8
- Parking features: Concrete, On Site, Attached, Garage
- Attached garage spaces: 2
Accessibility
- Accessibility features: No Disability Access
Features
- Stories: 1
Lot
- Size: 0.38 Acres
- Dimensions: 100X165
Details
- Parcel number: 07082540301300
- Zoning: SINGL
- Special conditions: None
Construction
Type & style
- Home type: SingleFamily
- Property subtype: Single Family Residence
Materials
- Vinyl Siding, Brick
Condition
- New construction: No
- Year built: 1967
Utilities & green energy
- Sewer: Septic Tank
- Water: Well
Community & neighborhood
Location
- Region: Kankakee
Other
Other facts
- Listing terms: Conventional
- Ownership: Fee Simple
Price history
| Date | Event | Price |
|---|---|---|
| 7/18/2025 | Sold | $300,000$153/sqft |
Source: | ||
| 6/3/2025 | Contingent | $300,000$153/sqft |
Source: | ||
| 5/29/2025 | Listed for sale | $300,000+62.2%$153/sqft |
Source: | ||
| 11/25/2018 | Listing removed | $184,900$94/sqft |
Source: Keller Williams Preferred Realty #10127402 | ||
| 11/14/2018 | Price change | $184,900-2.6%$94/sqft |
Source: Keller Williams Preferred Realty #10127402 | ||
Public tax history
| Year | Property taxes | Tax assessment |
|---|---|---|
| 2024 | $4,832 +7.1% | $71,942 +9% |
| 2023 | $4,513 +6.4% | $66,002 +8.2% |
| 2022 | $4,241 +7.7% | $60,972 +4.8% |
Find assessor info on the county website
Neighborhood: 60901
Nearby schools
GreatSchools rating
- 8/10Limestone Elementary SchoolGrades: 5-8Distance: 3.8 mi
- 8/10Herscher High SchoolGrades: 9-12Distance: 11.8 mi
- NABonfield Grade SchoolGrades: PK-1Distance: 7.9 mi
Schools provided by the listing agent
- District: 2
Source: MRED as distributed by MLS GRID. This data may not be complete. We recommend contacting the local school district to confirm school assignments for this home.

Get pre-qualified for a loan
At Zillow Home Loans, we can pre-qualify you in as little as 5 minutes with no impact to your credit score.An equal housing lender. NMLS #10287.

