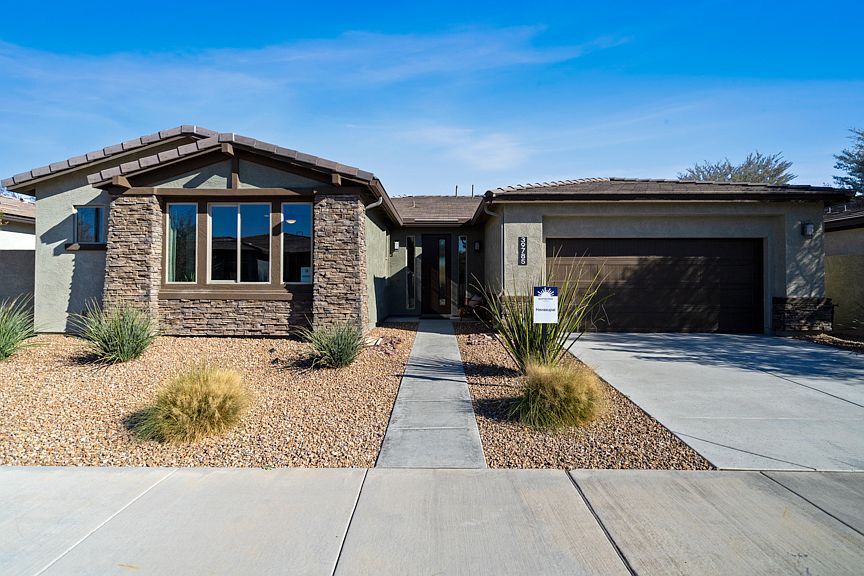New Construction - Ready Now! Built by America's Most Trusted Homebuilder. Welcome to the Sedona at 1245 W Via Las Brisas in Ovation. This home is a beautifully designed single-story home offering 1,811 sq. ft. of stylish living. This floor plan features 2 bedrooms, 2.5 bathrooms, a 2-car garage, and a flexible layout to fit your lifestyle. Just off the foyer, you'll find a flex room and a private second suite. The open-concept kitchen and great room create a welcoming space for entertaining or relaxing with your favorite show. The primary suite includes a spacious walk-in closet and an elegant ensuite bath, featuring a shower and tub, as well as dual sinks. Additional Highlights include: Multi Slide Door at Great Room. Virtually staged photos added. MLS#6863188
New construction
55+ community
$583,159
1245 W Via Las Brisas Ln, San Tan Valley, AZ 85140
2beds
2baths
1,811sqft
Single Family Residence
Built in 2025
9,364 Square Feet Lot
$-- Zestimate®
$322/sqft
$225/mo HOA
What's special
Primary suiteFlex roomSpacious walk-in closetGreat roomOpen-concept kitchenShower and tubDual sinks
Call: (520) 582-9370
- 80 days
- on Zillow |
- 124 |
- 7 |
Zillow last checked: 7 hours ago
Listing updated: August 07, 2025 at 08:50am
Listed by:
Robert S Thompson 480-346-1738,
William Lyon Homes
Source: ARMLS,MLS#: 6863188

Travel times
Schedule tour
Select your preferred tour type — either in-person or real-time video tour — then discuss available options with the builder representative you're connected with.
Facts & features
Interior
Bedrooms & bathrooms
- Bedrooms: 2
- Bathrooms: 2.5
Primary bedroom
- Level: First
- Area: 195
- Dimensions: 13.00 x 15.00
Bedroom 2
- Level: First
- Area: 182
- Dimensions: 13.00 x 14.00
Bonus room
- Level: First
- Area: 143
- Dimensions: 11.00 x 13.00
Great room
- Level: First
- Area: 342
- Dimensions: 19.00 x 18.00
Heating
- Natural Gas
Cooling
- Central Air, Other, Programmable Thmstat
Appliances
- Included: Gas Cooktop
Features
- Granite Counters, Double Vanity, Breakfast Bar, Kitchen Island, Full Bth Master Bdrm
- Flooring: Carpet, Tile
- Has basement: No
- Has fireplace: No
- Fireplace features: None
Interior area
- Total structure area: 1,811
- Total interior livable area: 1,811 sqft
Property
Parking
- Total spaces: 4
- Parking features: Garage Door Opener, Direct Access
- Garage spaces: 2
- Uncovered spaces: 2
Features
- Stories: 1
- Patio & porch: Covered, Patio
- Exterior features: Private Yard
- Pool features: None
- Spa features: None
- Fencing: Block
Lot
- Size: 9,364 Square Feet
- Features: Desert Front, Dirt Back, Irrigation Front
Details
- Parcel number: 10426932
- Special conditions: Age Restricted (See Remarks)
Construction
Type & style
- Home type: SingleFamily
- Architectural style: Ranch
- Property subtype: Single Family Residence
Materials
- Spray Foam Insulation, Stucco, Wood Frame, Blown Cellulose, Painted, Ducts Professionally Air-Sealed
- Roof: Tile,Concrete
Condition
- Complete Spec Home
- New construction: Yes
- Year built: 2025
Details
- Builder name: Taylor Morrison
Utilities & green energy
- Sewer: Public Sewer
- Water: City Water
Community & HOA
Community
- Features: Gated, Community Spa Htd, Tennis Court(s), Fitness Center
- Subdivision: Ovation at Meridian 55+
HOA
- Has HOA: Yes
- Services included: Maintenance Grounds, Front Yard Maint
- HOA fee: $225 monthly
- HOA name: AAM
- HOA phone: 602-216-7552
Location
- Region: San Tan Valley
Financial & listing details
- Price per square foot: $322/sqft
- Annual tax amount: $3,800
- Date on market: 6/5/2025
- Listing terms: Cash,Conventional,FHA,VA Loan
- Ownership: Fee Simple
About the community
55+ communityPoolTennisClubhouse
Discover new homes for sale in Queen Creek, AZ, at Ovation at Meridian, a beautiful resort-lifestyle community! Come home to a breathtaking desert oasis with a dynamic and welcoming atmosphere. You'll always have a way to fill your days, whether you're making new friends at the Clubhouse, staying active on the ultra-popular pickleball courts or diving into the shimmering pool, a refreshing escape from the summer heat. Choose from spacious homes with versatile features, including guest bedrooms, dedicated studies, multiple dining areas and sprawling, open-concept living.
Tour our models today and find more reasons to love this new home community below.
Source: Taylor Morrison

