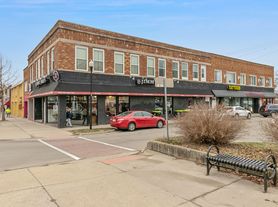$1,100 - $1,350
1+ bd1+ ba
Cross Street Apartments (JAB Ypsi LLC)
For Rent

| Date | Event | Price |
|---|---|---|
| 3/16/2025 | Listed for rent | $650$1/sqft |
Source: Zillow Rentals | ||
| 1/22/2024 | Listing removed | -- |
Source: Reinhart Realtors | ||
| 4/5/2023 | Sold | $261,000+4.4%$268/sqft |
Source: | ||
| 4/5/2023 | Pending sale | $249,900$256/sqft |
Source: Reinhart Realtors #3292243 | ||
| 4/5/2023 | Listing removed | -- |
Source: Reinhart Realtors | ||