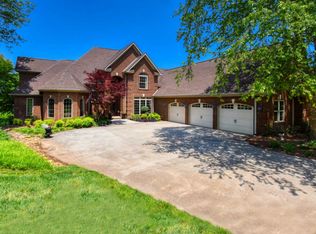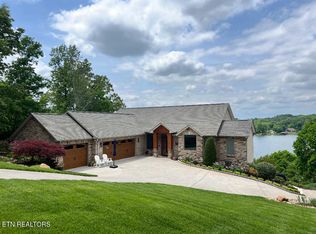PRIME LOCATION ON MAIN CHANNEL. 180 DEGREE VIEW OF THE LAKE. ENJOY 1.8 ACRES OF BEAUTIFULLY LANDSCAPED AREAS WITH PATH LEADING TO COVERED BOAT DOCK. CUSTOM BUILT 4 BEDROOM 3 & 2 1/2 BATHS, HOME WITH OVER 3500 SQUARE FEET OF LIVING AREA. LIVING ROOM WITH FIREPLACE, VAULTED CEILING AND ACCESS TO LARGE DECK WITH AWNING. BRIGHT & SUNNY DINING AREA LEADING TO COVERED PORCH, KITCHEN WITH CUSTOM CABINETS AND GRANITE COUNTER TOPS, FIRST FLOOR OFFICE, MASTER BEDROOM LEADING TO PRIVATE DECK, MASTER BATH WITH TWO SEPERATE CLOSETS, WALKIN SHOWER AND WINDOWED SOAKING TUB WITH LAKE VIEW. FAMILY ROOM DOWN WITH FIREPLACE, 2ND KITCHEN & BAR AREA,TWO WORKSHOPS,STORAGELARGE LAUNDRY ROOM, TWO CAR GARAGE ON MAIN LEVEL, AND SECOND GARAGE DOWN. PATIO AND MUCH MORE.
This property is off market, which means it's not currently listed for sale or rent on Zillow. This may be different from what's available on other websites or public sources.


