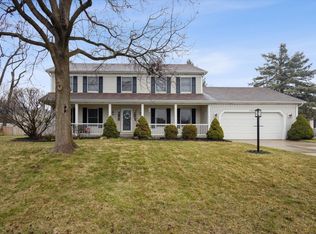Closed
$347,500
12450 Brick Rd, Granger, IN 46530
4beds
2,324sqft
Single Family Residence
Built in 1988
0.42 Acres Lot
$369,700 Zestimate®
$--/sqft
$2,879 Estimated rent
Home value
$369,700
$325,000 - $421,000
$2,879/mo
Zestimate® history
Loading...
Owner options
Explore your selling options
What's special
This popular Prairie Lane Estates charmer is ready for its next owners! An expansive front porch greets you with plenty of space for a couple rockers or a porch swing. Through the front door you are greeted with the warmth of a living space and dining area. The kitchen has brand new quartz countertops and new kitchen sink. Eat-in kitchen is open to the family room with fireplace. Enjoy your summer nights on the new treated cedar deck and large, fenced backyard with shed, fire pit and playset. Basement has new carpet and base trim and a flex room that could be a small workout area or office. Upstairs there are four bedrooms/two full baths with plenty of closet space and a laundry chute. Location doesn't get better here - close to shopping, restaurants, and toll road. Don't delay, schedule your private showing today!
Zillow last checked: 8 hours ago
Listing updated: September 03, 2024 at 06:10am
Listed by:
Chelsea Kaniewski 574-286-4279,
Weichert Rltrs-J.Dunfee&Assoc.
Bought with:
Tina Herman, RB14051732
Open Door Realty, Inc
Source: IRMLS,MLS#: 202426268
Facts & features
Interior
Bedrooms & bathrooms
- Bedrooms: 4
- Bathrooms: 3
- Full bathrooms: 2
- 1/2 bathrooms: 1
Bedroom 1
- Level: Upper
Bedroom 2
- Level: Upper
Heating
- Natural Gas, Forced Air
Cooling
- Central Air
Appliances
- Included: Disposal, Dishwasher, Refrigerator, Washer, Gas Range, Gas Water Heater
- Laundry: Dryer Hook Up Gas/Elec, Laundry Chute
Features
- Ceiling Fan(s), Stone Counters
- Flooring: Carpet, Tile
- Basement: Partially Finished
- Number of fireplaces: 1
- Fireplace features: Family Room
Interior area
- Total structure area: 2,712
- Total interior livable area: 2,324 sqft
- Finished area above ground: 1,944
- Finished area below ground: 380
Property
Parking
- Total spaces: 2
- Parking features: Attached
- Attached garage spaces: 2
Features
- Levels: Two
- Stories: 2
- Exterior features: Irrigation System, Play/Swing Set
- Fencing: Privacy,Vinyl
Lot
- Size: 0.42 Acres
- Dimensions: 120.4X151
- Features: Level, 0-2.9999
Details
- Parcel number: 710519201002.000011
Construction
Type & style
- Home type: SingleFamily
- Property subtype: Single Family Residence
Materials
- Vinyl Siding
- Roof: Shingle
Condition
- New construction: No
- Year built: 1988
Utilities & green energy
- Sewer: Septic Tank
- Water: Well
Community & neighborhood
Location
- Region: Granger
- Subdivision: Prairie Lane Estates
HOA & financial
HOA
- Has HOA: Yes
- HOA fee: $90 annually
Other
Other facts
- Listing terms: Cash,Conventional,FHA,VA Loan
Price history
| Date | Event | Price |
|---|---|---|
| 8/30/2024 | Sold | $347,500-0.6% |
Source: | ||
| 7/29/2024 | Pending sale | $349,500 |
Source: | ||
| 7/25/2024 | Price change | $349,500-2.9% |
Source: | ||
| 7/17/2024 | Listed for sale | $360,000+50% |
Source: | ||
| 3/24/2021 | Listing removed | -- |
Source: Owner Report a problem | ||
Public tax history
| Year | Property taxes | Tax assessment |
|---|---|---|
| 2024 | $2,787 -8.1% | $314,100 -4.8% |
| 2023 | $3,033 +13.6% | $329,900 +2% |
| 2022 | $2,669 +10.8% | $323,400 +18.1% |
Find assessor info on the county website
Neighborhood: 46530
Nearby schools
GreatSchools rating
- 8/10Horizon Elementary SchoolGrades: PK-5Distance: 2.3 mi
- 9/10Discovery Middle SchoolGrades: 6-8Distance: 2.4 mi
- 10/10Penn High SchoolGrades: 9-12Distance: 4.1 mi
Schools provided by the listing agent
- Elementary: Horizon
- Middle: Discovery
- High: Penn
- District: Penn-Harris-Madison School Corp.
Source: IRMLS. This data may not be complete. We recommend contacting the local school district to confirm school assignments for this home.

Get pre-qualified for a loan
At Zillow Home Loans, we can pre-qualify you in as little as 5 minutes with no impact to your credit score.An equal housing lender. NMLS #10287.
