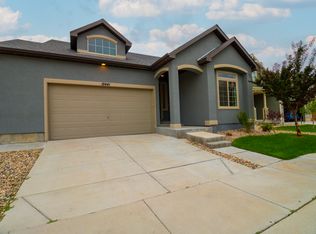Sold for $510,000 on 06/12/23
$510,000
12451 E 105th Place, Commerce City, CO 80022
3beds
2,363sqft
Single Family Residence
Built in 2017
5,884 Square Feet Lot
$486,000 Zestimate®
$216/sqft
$3,141 Estimated rent
Home value
$486,000
$462,000 - $510,000
$3,141/mo
Zestimate® history
Loading...
Owner options
Explore your selling options
What's special
Great room style floorplan in Turnberry makes for easy living. This home is clean and ready for move-in. Enjoy walkable attractions nearby such as Starbuck’s and Pour Tap House. Host barbeques on the oversized concrete patio and large yard just in time for summer. The kitchen features stainless appliances, gas range, and a nice sized pantry. You’ll love the tile detail where the flat screen TV goes in the family room. Upstairs you have 3 bedrooms and 2 bathrooms including a primary suite. The unfinished basement is an opportunity to create your own value. This home has many extras including Viviant security and cameras, water softener, radon mitigation system, fenced yard, community pool, and the washer and dryer are included.
Zillow last checked: 8 hours ago
Listing updated: September 13, 2023 at 08:43pm
Listed by:
Todd Groth 720-203-9624 tgroth@livsothebysrealty.com,
LIV Sotheby's International Realty
Bought with:
Natasha Vasquez, 100017874
Modern lines LLC
Source: REcolorado,MLS#: 9731991
Facts & features
Interior
Bedrooms & bathrooms
- Bedrooms: 3
- Bathrooms: 3
- Full bathrooms: 1
- 3/4 bathrooms: 1
- 1/2 bathrooms: 1
- Main level bathrooms: 1
Primary bedroom
- Level: Upper
Bedroom
- Level: Upper
Bedroom
- Level: Upper
Primary bathroom
- Level: Upper
Bathroom
- Level: Upper
Bathroom
- Level: Main
Family room
- Level: Main
Kitchen
- Level: Main
Laundry
- Level: Upper
Heating
- Forced Air
Cooling
- Central Air
Appliances
- Included: Dishwasher, Disposal, Dryer, Gas Water Heater, Microwave, Oven, Range, Refrigerator, Self Cleaning Oven, Washer, Water Softener
- Laundry: In Unit
Features
- Eat-in Kitchen, Entrance Foyer, High Ceilings, Kitchen Island, Laminate Counters, Open Floorplan, Pantry, Primary Suite, Radon Mitigation System, Smart Thermostat, Smoke Free
- Flooring: Carpet, Tile, Wood
- Windows: Double Pane Windows, Window Coverings, Window Treatments
- Basement: Full,Unfinished
Interior area
- Total structure area: 2,363
- Total interior livable area: 2,363 sqft
- Finished area above ground: 1,673
- Finished area below ground: 0
Property
Parking
- Total spaces: 2
- Parking features: Garage - Attached
- Attached garage spaces: 2
Features
- Levels: Two
- Stories: 2
- Patio & porch: Front Porch, Patio
- Exterior features: Lighting
- Fencing: Full
Lot
- Size: 5,884 sqft
- Features: Landscaped, Sprinklers In Front, Sprinklers In Rear
Details
- Parcel number: R0160108
- Special conditions: Standard
Construction
Type & style
- Home type: SingleFamily
- Architectural style: Traditional
- Property subtype: Single Family Residence
Materials
- Frame
- Foundation: Slab
- Roof: Composition
Condition
- Year built: 2017
Utilities & green energy
- Sewer: Public Sewer
- Water: Public
- Utilities for property: Cable Available, Internet Access (Wired), Natural Gas Available, Phone Available
Community & neighborhood
Security
- Security features: Carbon Monoxide Detector(s), Smart Cameras, Smart Locks, Smart Security System, Video Doorbell
Location
- Region: Commerce City
- Subdivision: Turnberry
HOA & financial
HOA
- Has HOA: Yes
- Amenities included: Pool
- Services included: Recycling, Trash
- Association name: Turnberry Metro District
- Association phone: 720-541-7725
Other
Other facts
- Listing terms: Cash,Conventional,FHA,VA Loan
- Ownership: Relo Company
- Road surface type: Paved
Price history
| Date | Event | Price |
|---|---|---|
| 6/12/2023 | Sold | $510,000+14.3%$216/sqft |
Source: | ||
| 3/25/2021 | Sold | $446,000+6.2%$189/sqft |
Source: Public Record | ||
| 3/3/2021 | Pending sale | $420,000$178/sqft |
Source: Keller Williams Realty LLC #8783261 | ||
| 2/27/2021 | Listed for sale | $420,000+26%$178/sqft |
Source: Keller Williams Realty LLC #8783261 | ||
| 3/6/2020 | Listing removed | $2,498$1/sqft |
Source: Owner | ||
Public tax history
| Year | Property taxes | Tax assessment |
|---|---|---|
| 2025 | $7,603 +18.5% | $32,440 -7.9% |
| 2024 | $6,414 +16.3% | $35,240 |
| 2023 | $5,513 +0.8% | $35,240 +35.7% |
Find assessor info on the county website
Neighborhood: 80022
Nearby schools
GreatSchools rating
- 4/10Turnberry Elementary SchoolGrades: PK-5Distance: 0.4 mi
- 4/10Prairie View Middle SchoolGrades: 6-8Distance: 1.9 mi
- 5/10Prairie View High SchoolGrades: 9-12Distance: 1.9 mi
Schools provided by the listing agent
- Elementary: Turnberry
- Middle: Prairie View
- High: Prairie View
- District: School District 27-J
Source: REcolorado. This data may not be complete. We recommend contacting the local school district to confirm school assignments for this home.
Get a cash offer in 3 minutes
Find out how much your home could sell for in as little as 3 minutes with a no-obligation cash offer.
Estimated market value
$486,000
Get a cash offer in 3 minutes
Find out how much your home could sell for in as little as 3 minutes with a no-obligation cash offer.
Estimated market value
$486,000
