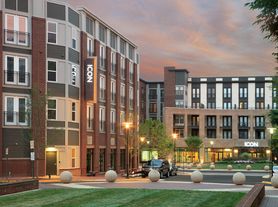Professional Pictures coming soon. Available December 1, 2025. Welcome to 12451 Plowman Court in Herndon a spacious and well-maintained home situated on a quiet cul-de-sac on a corner lot (approx. 0.27 acres) . This property offers 5 bedrooms, 4 full bathrooms, and a 2-car garage, with recent upgrades and a flexible layout ideal for a variety of living needs. The main level features a large living room and dining room, along with a first-floor library/optional bedroom, plus a full bathroom on the main level for added convenience . The gourmet kitchen includes brand-new stainless-steel appliances, ample cabinetry, and a bright bay window. The spacious family room offers a cozy fireplace and wet bar, providing an inviting space for daily living and entertaining . Recent improvements include fresh paint, new LVP flooring, a brand-new front entrance, and new sidewalk, enhancing curb appeal. A pergola in the backyard provides a comfortable place to relax or host gatherings . The upper level offers 4 bedrooms and 2 full bathrooms, including a deluxe primary suite with a luxury bathroom and generous closet space . The fully finished, brand-new basement includes 1 additional bedroom, a full bathroom, and walk-out steps to the backyard. This level is ideal for an in-law suite, guest quarters, recreation room, or private work-from-home setup . Location Benefits Minutes from: Route 7, Route 28, Fairfax County Parkway Dulles Toll Road & Dulles Airport Reston Metro Station & Reston Town Center Shopping, dining, groceries & everyday convenience This home offers space, comfort, updates, and excellent accessibility in a desirable location. Clean, bright, and move-in ready.
House for rent
$4,500/mo
12451 Plowman Ct, Herndon, VA 20170
5beds
3,472sqft
Price may not include required fees and charges.
Singlefamily
Available Mon Dec 1 2025
No pets
Central air, electric, ceiling fan
Dryer in unit laundry
4 Attached garage spaces parking
Electric, heat pump, fireplace
What's special
Cozy fireplaceWet barNew lvp flooringQuiet cul-de-sacPergola in the backyardBrand-new front entranceSpacious family room
- 9 hours |
- -- |
- -- |
Travel times
Looking to buy when your lease ends?
Consider a first-time homebuyer savings account designed to grow your down payment with up to a 6% match & a competitive APY.
Facts & features
Interior
Bedrooms & bathrooms
- Bedrooms: 5
- Bathrooms: 4
- Full bathrooms: 4
Rooms
- Room types: Family Room
Heating
- Electric, Heat Pump, Fireplace
Cooling
- Central Air, Electric, Ceiling Fan
Appliances
- Included: Dishwasher, Disposal, Dryer, Refrigerator, Washer
- Laundry: Dryer In Unit, In Unit, Main Level, Washer In Unit
Features
- Breakfast Area, Ceiling Fan(s), Dining Area, Dry Wall, Eat-in Kitchen, Exhaust Fan, Family Room Off Kitchen, Kitchen - Table Space, Kitchen Island, Open Floorplan, Primary Bath(s), Recessed Lighting, Wet/Dry Bar
- Flooring: Carpet
- Has basement: Yes
- Has fireplace: Yes
Interior area
- Total interior livable area: 3,472 sqft
Property
Parking
- Total spaces: 4
- Parking features: Attached, Driveway, On Street, Covered
- Has attached garage: Yes
- Details: Contact manager
Features
- Exterior features: Contact manager
Details
- Parcel number: 0111050013
Construction
Type & style
- Home type: SingleFamily
- Architectural style: Colonial
- Property subtype: SingleFamily
Materials
- Roof: Asphalt,Shake Shingle
Condition
- Year built: 1984
Community & HOA
Location
- Region: Herndon
Financial & listing details
- Lease term: Contact For Details
Price history
| Date | Event | Price |
|---|---|---|
| 11/20/2025 | Listed for rent | $4,500$1/sqft |
Source: Bright MLS #VAFX2278484 | ||
| 4/28/2025 | Sold | $710,000+258.6%$204/sqft |
Source: Public Record | ||
| 11/18/1996 | Sold | $198,000$57/sqft |
Source: Public Record | ||
