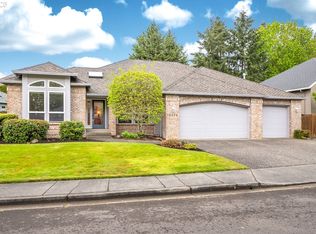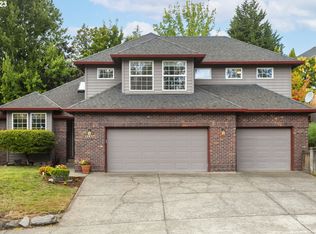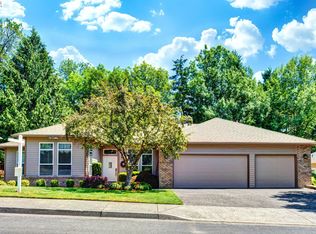Sold
$845,000
12453 SW Sheldrake Way, Beaverton, OR 97007
5beds
2,944sqft
Residential, Single Family Residence
Built in 1995
0.27 Acres Lot
$832,100 Zestimate®
$287/sqft
$3,657 Estimated rent
Home value
$832,100
$790,000 - $882,000
$3,657/mo
Zestimate® history
Loading...
Owner options
Explore your selling options
What's special
This stunning 5-bedroom (or 4-bedroom plus large bonus room) home located in a highly sought-after neighborhood adjacent to popular Progress Ridge, offering convenient access to shopping, dining, entertainment, and scenic walking trails. Just minutes from top-rated Mountainside High School, this home combines comfort, style, and practicality. The primary suite is located on the main level and features a spa-like ensuite with a soaking tub, dual vanities, a walk-in closet, and serene finishes for ultimate relaxation. Upstairs, you’ll find four generously sized bedrooms or one which could be a spacious bonus room — perfect for a media room, gym, or home office.The gourmet kitchen is a chef’s dream with a central cook island, gas range, convection oven, and all appliances included. It opens to the warm and inviting family room, complete with a cozy gas fireplace and custom built-in shelving. Multiple french doors with retractable screens lead you to the beautifully designed backyard oasis. Enjoy year-round outdoor living with an extensive patio, custom pergola featuring an adjustable cover for all-weather use. Enjoy relaxing in the hot tub or spend evenings by the gas fire pit. The large backyard is fully fenced, and easy to maintain, perfect for entertaining. Professional landscaping includes flowering pear tree, camelia tree, strawberries, blueberries, and currants as well as gardening beds with automatic irrigation throughout make this a gardeners dream. An extra-large 3-car garage offers plenty of space for vehicles, storage, and hobbies, and includes an oversized high-clearance door ideal for tall vehicles, boats, or recreational equipment. Plenty of room for a home gym and a newly installed 40A electric vehicle charger. Additional highlights include an open-concept layout, ample storage, and tasteful finishes throughout. Ideally located on a loop road with low traffic. This home truly has it all — location, functionality, and luxury touches!
Zillow last checked: 8 hours ago
Listing updated: July 11, 2025 at 07:04am
Listed by:
Lisa Robinson 503-939-5842,
Premiere Property Group, LLC
Bought with:
Joseph Tran, 201259061
Real Estate Performance Group
Source: RMLS (OR),MLS#: 734202966
Facts & features
Interior
Bedrooms & bathrooms
- Bedrooms: 5
- Bathrooms: 3
- Full bathrooms: 2
- Partial bathrooms: 1
- Main level bathrooms: 2
Primary bedroom
- Features: Ensuite
- Level: Main
- Area: 210
- Dimensions: 15 x 14
Bedroom 2
- Level: Upper
- Area: 143
- Dimensions: 13 x 11
Bedroom 3
- Level: Upper
- Area: 144
- Dimensions: 12 x 12
Bedroom 4
- Level: Upper
Dining room
- Features: Formal
- Level: Main
- Area: 154
- Dimensions: 14 x 11
Family room
- Features: Fireplace
- Level: Main
- Area: 234
- Dimensions: 18 x 13
Kitchen
- Features: Cook Island, Dishwasher, Microwave, Free Standing Refrigerator, Granite
- Level: Main
- Area: 323
- Width: 17
Living room
- Features: Vaulted Ceiling
- Level: Main
- Area: 195
- Dimensions: 15 x 13
Heating
- Forced Air, Fireplace(s)
Cooling
- Central Air
Appliances
- Included: Built In Oven, Dishwasher, Disposal, Free-Standing Refrigerator, Gas Appliances, Microwave, Stainless Steel Appliance(s), Washer/Dryer, Gas Water Heater
- Laundry: Laundry Room
Features
- Granite, Vaulted Ceiling(s), Closet, Formal, Cook Island, Kitchen Island, Pantry
- Flooring: Hardwood, Wall to Wall Carpet
- Windows: Double Pane Windows, Vinyl Frames
- Basement: Crawl Space
- Number of fireplaces: 1
- Fireplace features: Gas, Outside
Interior area
- Total structure area: 2,944
- Total interior livable area: 2,944 sqft
Property
Parking
- Total spaces: 3
- Parking features: Driveway, Attached, Extra Deep Garage, Oversized
- Attached garage spaces: 3
- Has uncovered spaces: Yes
Accessibility
- Accessibility features: Main Floor Bedroom Bath, Utility Room On Main, Accessibility
Features
- Stories: 2
- Patio & porch: Patio
- Exterior features: Fire Pit, Garden, Gas Hookup, Raised Beds, Yard
- Has spa: Yes
- Spa features: Free Standing Hot Tub
- Fencing: Fenced
Lot
- Size: 0.27 Acres
- Features: Level, Private, Sprinkler, SqFt 10000 to 14999
Details
- Additional structures: GasHookup
- Parcel number: R2036709
- Zoning: 0
- Other equipment: Irrigation Equipment
Construction
Type & style
- Home type: SingleFamily
- Architectural style: Traditional
- Property subtype: Residential, Single Family Residence
Materials
- Cedar
- Roof: Composition
Condition
- Resale
- New construction: No
- Year built: 1995
Utilities & green energy
- Gas: Gas Hookup, Gas
- Sewer: Public Sewer
- Water: Public
Community & neighborhood
Security
- Security features: Unknown
Location
- Region: Beaverton
HOA & financial
HOA
- Has HOA: Yes
- HOA fee: $150 annually
- Amenities included: Maintenance Grounds, Management
Other
Other facts
- Listing terms: Cash,Conventional,FHA,VA Loan
- Road surface type: Concrete
Price history
| Date | Event | Price |
|---|---|---|
| 7/11/2025 | Sold | $845,000+3%$287/sqft |
Source: | ||
| 6/4/2025 | Pending sale | $819,995$279/sqft |
Source: | ||
| 5/29/2025 | Listed for sale | $819,995+142.7%$279/sqft |
Source: | ||
| 2/14/2003 | Sold | $337,900+4.5%$115/sqft |
Source: Public Record | ||
| 5/23/2001 | Sold | $323,500+26.9%$110/sqft |
Source: Public Record | ||
Public tax history
| Year | Property taxes | Tax assessment |
|---|---|---|
| 2024 | $10,982 +5.9% | $505,360 +3% |
| 2023 | $10,369 +4.5% | $490,650 +3% |
| 2022 | $9,924 | $476,360 |
Find assessor info on the county website
Neighborhood: Neighbors Southwest
Nearby schools
GreatSchools rating
- 9/10Scholls Heights Elementary SchoolGrades: K-5Distance: 0.3 mi
- 3/10Conestoga Middle SchoolGrades: 6-8Distance: 2.1 mi
- 8/10Mountainside High SchoolGrades: 9-12Distance: 0.9 mi
Schools provided by the listing agent
- Elementary: Scholls Hts
- Middle: Conestoga
- High: Mountainside
Source: RMLS (OR). This data may not be complete. We recommend contacting the local school district to confirm school assignments for this home.
Get a cash offer in 3 minutes
Find out how much your home could sell for in as little as 3 minutes with a no-obligation cash offer.
Estimated market value
$832,100
Get a cash offer in 3 minutes
Find out how much your home could sell for in as little as 3 minutes with a no-obligation cash offer.
Estimated market value
$832,100


