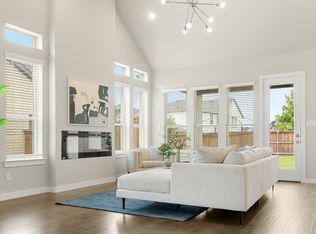Designed to accommodate every facet of your lifestyle, this spacious 6-bedroom, 4-bath home offers 3,576 square feet of thoughtfully arranged living space enhanced by comfort, security, and everyday convenience. Rich wood cabinetry and generous counter space shape a kitchen ideal for gathering, cooking, and entertaining, while adjacent areas naturally invite relaxed conversation and shared meals.
In your main bedroom, elegant tray ceilings lend depth and charm, complemented by an ensuite bath featuring dual sinks, a separate shower, and a soaking tubperfectly positioned beneath a sunlit window for serene mornings or restful evenings. Five additional bedrooms ensure flexibility, accommodating family, guests, or a quiet home office tailored to your unique needs.
Throughout the interior, modern comforts such as centralized heat and air conditioning promise an optimal environment year-round, while a comprehensive security system provides additional peace of mind. Each thoughtfully designed room contributes to an intuitive flow, making daily routines seamless and enjoyable.
This Frisco location places you within minutes of Collin College and Independence High School, and just a short drive from Baylor Scott & White Medical Center. Everyday errands are simple with H-E-B, Kroger, and Patel Brothers nearby, while dining favorites like Tupelo Honey, CAVA, and Haywire offer plenty of variety. For weekend plans, you're close to Frisco Fresh Market, Stonebriar Centre, and Toyota Stadium.
*Our homes come as-is with all essentials in working order. Want upgrades? Request it through the Belong app, and our trusted pros will take care of the rest!
House for rent
$3,225/mo
12453 Tyler Dr, Frisco, TX 75035
6beds
3,576sqft
Price may not include required fees and charges.
Single family residence
Available now
Cats, dogs OK
Central air
-- Laundry
2 Parking spaces parking
Natural gas, forced air
What's special
Elegant tray ceilingsSoaking tubGenerous counter spaceOptimal environment year-roundIntuitive flowComprehensive security systemRich wood cabinetry
- 16 days
- on Zillow |
- -- |
- -- |
Travel times
Facts & features
Interior
Bedrooms & bathrooms
- Bedrooms: 6
- Bathrooms: 4
- Full bathrooms: 4
Heating
- Natural Gas, Forced Air
Cooling
- Central Air
Appliances
- Included: Dishwasher, Microwave, Range Oven, Refrigerator
Interior area
- Total interior livable area: 3,576 sqft
Video & virtual tour
Property
Parking
- Total spaces: 2
- Parking features: Off Street
- Details: Contact manager
Features
- Exterior features: , Heating system: ForcedAir, Heating: Gas
Details
- Parcel number: R1026300G00801
Construction
Type & style
- Home type: SingleFamily
- Property subtype: Single Family Residence
Community & HOA
Community
- Security: Security System
Location
- Region: Frisco
Financial & listing details
- Lease term: 1 Year
Price history
| Date | Event | Price |
|---|---|---|
| 8/17/2025 | Price change | $3,225-2.3%$1/sqft |
Source: Zillow Rentals | ||
| 8/13/2025 | Price change | $3,300-2.9%$1/sqft |
Source: Zillow Rentals | ||
| 8/8/2025 | Price change | $3,400-6.8%$1/sqft |
Source: Zillow Rentals | ||
| 8/5/2025 | Price change | $3,650-2.7%$1/sqft |
Source: Zillow Rentals | ||
| 8/1/2025 | Listed for rent | $3,750+10.3%$1/sqft |
Source: Zillow Rentals | ||
![[object Object]](https://photos.zillowstatic.com/fp/1419c42637beb188e9b609d4543f7cde-p_i.jpg)
