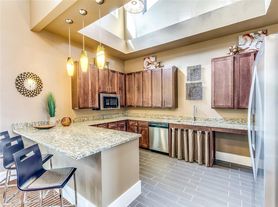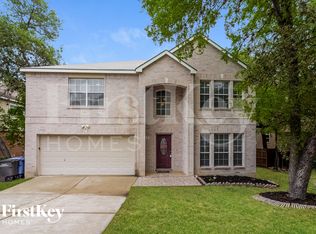Welcome to this stunning 4-bedroom, 3.5-bath home on a spacious corner lot in the desirable Davis Ranch community. Built by David Weekley, the Morrison floor plan offers 2,758 sq ft of thoughtfully designed living space that's perfect for comfortable everyday living. Inside, the open-concept layout features soaring 20' ceilings and tall windows that fill the home with natural light. The stylish kitchen is a chef's dream with granite countertops, custom cabinetry, and a large island-ideal for meal prep or casual dining. A reverse osmosis system for drinking water is also included! The primary suite, located on the main level, includes a walk-in closet with built-in shelving and a spa-like bath with a soaking tub, separate tiled shower, and dual vanities. A dedicated office/study with French doors is perfect for working from home. Upstairs you'll find a spacious loft plus well-sized secondary bedrooms, providing flexible space for family or guests. The private backyard includes a covered patio and full privacy fence-ideal for relaxing or entertaining outdoors. Located in the acclaimed NISD and close to shopping, dining, and entertainment, this home also offers great community amenities. Don't miss the opportunity to lease this beautiful property and enjoy the lifestyle Davis Ranch has to offer.
House for rent
Accepts Zillow applications
$2,699/mo
12455 Dragon Ln, San Antonio, TX 78252
4beds
2,722sqft
Price may not include required fees and charges.
Singlefamily
Available now
Central air, ceiling fan
Dryer connection laundry
Attached garage parking
Natural gas, central
What's special
Spacious loftFull privacy fencePrivate backyardGranite countertopsTall windowsCovered patioCorner lot
- 74 days |
- -- |
- -- |
Zillow last checked: 8 hours ago
Listing updated: December 08, 2025 at 09:22pm
Travel times
Facts & features
Interior
Bedrooms & bathrooms
- Bedrooms: 4
- Bathrooms: 4
- Full bathrooms: 3
- 1/2 bathrooms: 1
Rooms
- Room types: Dining Room
Heating
- Natural Gas, Central
Cooling
- Central Air, Ceiling Fan
Appliances
- Included: Dishwasher, Disposal, Microwave, Oven, Stove
- Laundry: Dryer Connection, Hookups, Main Level, Washer Hookup
Features
- Breakfast Bar, Cable TV Available, Ceiling Fan(s), Central Vacuum, Custom Cabinets, Eat-in Kitchen, High Ceilings, Kitchen Island, Loft, One Living Area, Open Floorplan, Separate Dining Room, Utility Room Inside, Walk In Closet, Walk-In Closet(s), Walk-In Pantry
- Flooring: Carpet
Interior area
- Total interior livable area: 2,722 sqft
Property
Parking
- Parking features: Attached
- Has attached garage: Yes
- Details: Contact manager
Features
- Stories: 2
- Exterior features: Contact manager
Construction
Type & style
- Home type: SingleFamily
- Property subtype: SingleFamily
Materials
- Roof: Composition
Condition
- Year built: 2024
Utilities & green energy
- Utilities for property: Cable Available
Community & HOA
Community
- Features: Playground
Location
- Region: San Antonio
Financial & listing details
- Lease term: Max # of Months (12),Min # of Months (6)
Price history
| Date | Event | Price |
|---|---|---|
| 12/5/2025 | Price change | $2,699-3.6%$1/sqft |
Source: LERA MLS #1910693 | ||
| 9/26/2025 | Listed for rent | $2,800$1/sqft |
Source: LERA MLS #1910693 | ||
| 12/6/2023 | Listing removed | -- |
Source: | ||
| 11/23/2023 | Listed for sale | $483,432$178/sqft |
Source: | ||

