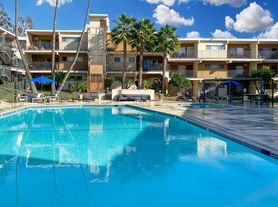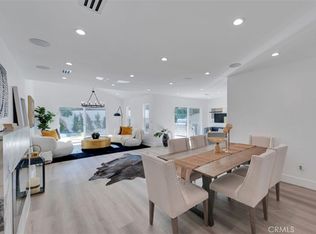LARGE EAST COAST TRADITIONAL HOME with ATTACHED ADU!! AVAILABLE NOW. On a lovely street in PRIME Studio City, recently updated 7 Bd/5 Ba centrally located. Hedged and Gated allows complete privacy. Fabulous floor plan with bedrooms both upstairs and downstairs. The gated entrance leads to beautiful gardens that surround the home. Spacious formal living room with a fireplace. The adjacent cook's kitchen connects to a formal dining area and step-down den. The 1st floor has 3 bedrooms total; Two spacious bedrooms and a shared bath, plus, an additional private bedroom with its own bath. Upstairs are two master suites with ample closets and 2-room bath with an oversized separate vanity area. Attached are multi-level guest quarters with 2 more beds and baths. Boasts its own kitchenette & private entrances. Easy indoor/outdoor access. A pool and hot tub in the backyard plus ample space that is great for entertaining, dinner parties, or just relaxing. Near shops, restaurants, house of worship, Ventura Blvd., malls, Universal City Walk/Universal Studios, Warner Bros Studios, recording studios, etc. Production Company & CO-LIVING friendly! Ample parking on site, plus tons of street parking! PROPERTY IS COMPLIANT WITH EMERGENCY ORDER GUIDELINES.
Copyright The MLS. All rights reserved. Information is deemed reliable but not guaranteed.
House for rent
$12,999/mo
12455 Sarah St, Studio City, CA 91604
7beds
3,940sqft
Price may not include required fees and charges.
Singlefamily
Available now
-- Pets
Central air, ceiling fan
In unit laundry
2 Carport spaces parking
Central, fireplace
What's special
Pool and hot tubMaster suitesStep-down denFormal dining areaLovely streetBeautiful gardensAmple closets
- 42 days
- on Zillow |
- -- |
- -- |
Travel times
Renting now? Get $1,000 closer to owning
Unlock a $400 renter bonus, plus up to a $600 savings match when you open a Foyer+ account.
Offers by Foyer; terms for both apply. Details on landing page.
Facts & features
Interior
Bedrooms & bathrooms
- Bedrooms: 7
- Bathrooms: 5
- Full bathrooms: 5
Rooms
- Room types: Dining Room, Office, Walk In Closet, Workshop
Heating
- Central, Fireplace
Cooling
- Central Air, Ceiling Fan
Appliances
- Included: Dishwasher, Disposal, Dryer, Freezer, Microwave, Range Oven, Refrigerator, Washer
- Laundry: In Unit, Inside, Laundry Area
Features
- Built-Ins, Ceiling Fan(s), Exhaust Fan, Walk-In Closet(s)
- Flooring: Tile, Wood
- Has fireplace: Yes
Interior area
- Total interior livable area: 3,940 sqft
Property
Parking
- Total spaces: 2
- Parking features: Carport, Other
- Has carport: Yes
- Details: Contact manager
Features
- Stories: 2
- Exterior features: Architecture Style: Traditional, Billiard Room, Bonus Room, Built-Ins, Carport, Ceiling Fan(s), Decorative, Dressing Area, Entry, Exhaust Fan, Flooring: Wood, Guest House, Guest Room, Guest-Maids Quarters, Heated, Heated And Filtered, Heating system: Central, Inside, Jack And Jill, Lanai, Laundry Area, Living Room, Picnic Area, Pool, Private, Rec Multipurpose Rm, Security Lights, Separate Guest Room, Service Entrance, Sprinkler System, View Type: Park/Greenbelt
- Has private pool: Yes
- Has spa: Yes
- Spa features: Hottub Spa
Details
- Parcel number: 2364009023
Construction
Type & style
- Home type: SingleFamily
- Property subtype: SingleFamily
Community & HOA
HOA
- Amenities included: Pool
Location
- Region: Studio City
Financial & listing details
- Lease term: 1+Year
Price history
| Date | Event | Price |
|---|---|---|
| 9/30/2025 | Price change | $12,999+4%$3/sqft |
Source: | ||
| 8/25/2025 | Listed for rent | $12,500$3/sqft |
Source: | ||
| 7/27/2025 | Listing removed | $12,500$3/sqft |
Source: | ||
| 7/19/2025 | Listed for rent | $12,500$3/sqft |
Source: | ||
| 8/26/2024 | Listing removed | -- |
Source: | ||

