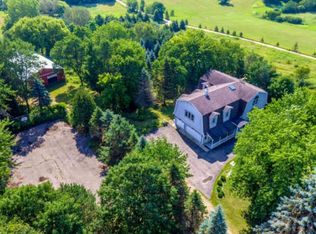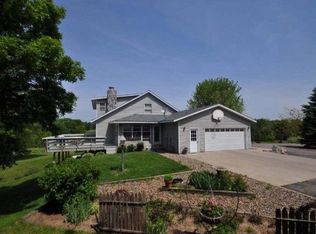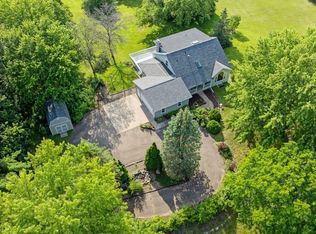Closed
$345,000
1246 90th St E, Inver Grove Heights, MN 55077
4beds
1,514sqft
Single Family Residence
Built in 1858
2.51 Acres Lot
$344,400 Zestimate®
$228/sqft
$2,795 Estimated rent
Home value
$344,400
$317,000 - $372,000
$2,795/mo
Zestimate® history
Loading...
Owner options
Explore your selling options
What's special
Multiple Offers Received, highest and best due Monday 10:00 am. Amazing 2.5+ acre property in Inver Grove! Perfect set up for a hobby farm, seller used it for produce and chickens. Natural wind block with trees on the north side of the property. Growing area is sloped and has water and electrical run to it. Huge attached garage/barn. The garage side is 50'x20' with a second level chicken coop. The barn side is 30'x20'. Garage is wired with 220v. Shared driveway. This property even has a functioning outhouse! The home is a modern cabin, close to the city. The main level has a bedroom, and full bath, sitting room, living room with wood burning stove, kitchen and dining area with a 3 season porch off the dining room and a sun room for growing plants all year long. Two bedrooms, 3/4 bath and loft space upstairs. New well pump and new Anderson windows. Don't miss out on this unique property! Call for a private showing today.
Zillow last checked: 8 hours ago
Listing updated: August 10, 2025 at 12:26am
Listed by:
Travis Brian Anderson 651-485-6383,
Keller Williams Select Realty
Bought with:
Benjamin C Dzurik
Keller Williams Premier Realty Lake Minnetonka
Source: NorthstarMLS as distributed by MLS GRID,MLS#: 6567020
Facts & features
Interior
Bedrooms & bathrooms
- Bedrooms: 4
- Bathrooms: 3
- Full bathrooms: 1
- 3/4 bathrooms: 1
- 1/2 bathrooms: 1
Bedroom 1
- Level: Main
- Area: 130 Square Feet
- Dimensions: 13x10
Bedroom 2
- Level: Upper
- Area: 192 Square Feet
- Dimensions: 16x12
Bedroom 3
- Level: Upper
- Area: 160 Square Feet
- Dimensions: 16x10
Bedroom 4
- Level: Upper
- Area: 99 Square Feet
- Dimensions: 11x9
Dining room
- Level: Main
- Area: 108 Square Feet
- Dimensions: 9x12
Family room
- Level: Main
- Area: 200 Square Feet
- Dimensions: 20x10
Kitchen
- Level: Main
- Area: 108 Square Feet
- Dimensions: 9x12
Living room
- Level: Main
- Area: 340 Square Feet
- Dimensions: 20x17
Loft
- Level: Upper
- Area: 72 Square Feet
- Dimensions: 9x8
Sun room
- Level: Main
- Area: 187 Square Feet
- Dimensions: 17x11
Other
- Level: Main
- Area: 195 Square Feet
- Dimensions: 15x13
Heating
- Hot Water
Cooling
- Window Unit(s)
Appliances
- Included: Dishwasher, Range, Refrigerator, Water Softener Owned
Features
- Basement: Partial
- Number of fireplaces: 1
- Fireplace features: Living Room, Wood Burning
Interior area
- Total structure area: 1,514
- Total interior livable area: 1,514 sqft
- Finished area above ground: 1,514
- Finished area below ground: 0
Property
Parking
- Total spaces: 3
- Parking features: Detached, Gravel, Shared Driveway, Insulated Garage
- Garage spaces: 3
- Has uncovered spaces: Yes
- Details: Garage Dimensions (50x20)
Accessibility
- Accessibility features: None
Features
- Levels: One and One Half
- Stories: 1
- Pool features: None
- Fencing: Wood
Lot
- Size: 2.51 Acres
- Dimensions: 136 x 435 x 358 x 225 x 223 x 213
- Features: Many Trees
Details
- Additional structures: Additional Garage, Barn(s), Grain Storage, Workshop
- Foundation area: 1191
- Parcel number: 206250001020
- Zoning description: Residential-Single Family
Construction
Type & style
- Home type: SingleFamily
- Property subtype: Single Family Residence
Materials
- Wood Siding, Stone
- Foundation: Stone
Condition
- Age of Property: 167
- New construction: No
- Year built: 1858
Utilities & green energy
- Gas: Natural Gas
- Sewer: Private Sewer
- Water: Well
Community & neighborhood
Location
- Region: Inver Grove Heights
- Subdivision: Radford Add
HOA & financial
HOA
- Has HOA: No
Price history
| Date | Event | Price |
|---|---|---|
| 8/9/2024 | Sold | $345,000+6.2%$228/sqft |
Source: | ||
| 7/17/2024 | Pending sale | $325,000$215/sqft |
Source: | ||
| 7/11/2024 | Listed for sale | $325,000+35.4%$215/sqft |
Source: | ||
| 4/6/2018 | Sold | $240,000+20%$159/sqft |
Source: | ||
| 2/8/2018 | Pending sale | $200,000$132/sqft |
Source: Woodbury - East Suburban #4856247 | ||
Public tax history
| Year | Property taxes | Tax assessment |
|---|---|---|
| 2023 | $4,632 +7.4% | $372,900 +1.4% |
| 2022 | $4,312 +2.6% | $367,800 +10.4% |
| 2021 | $4,202 +7.9% | $333,200 +11.6% |
Find assessor info on the county website
Neighborhood: 55077
Nearby schools
GreatSchools rating
- 8/10Pinewood Elementary SchoolGrades: K-5Distance: 2.2 mi
- 8/10Dakota Hills Middle SchoolGrades: 6-8Distance: 2.8 mi
- 10/10Eagan Senior High SchoolGrades: 9-12Distance: 2.8 mi
Get a cash offer in 3 minutes
Find out how much your home could sell for in as little as 3 minutes with a no-obligation cash offer.
Estimated market value
$344,400
Get a cash offer in 3 minutes
Find out how much your home could sell for in as little as 3 minutes with a no-obligation cash offer.
Estimated market value
$344,400


