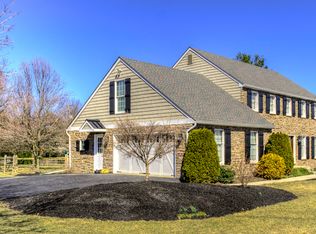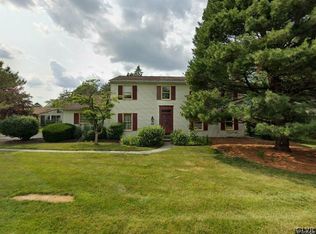HIGHEST AND BEST BY SUNDAY 11/22 AT 3PM East Penn Schools! 4 BR Colonial! Endless Possibilities! Enjoy the holidays in front of this bricked wall fireplace in the LR, it faces the beautiful sunroom & enjoy watching the snowfall, a quick Close and this is possible! Enter frt, center hall. Left is the Formal LR OR a Office/Study ,Playroom OR 1st flr BR there is a 1St flr BthRm with adjacent closet you can convert to a shower for that 3rd full bath. On your right you find the DR/Kit Open Concept a sliding glass door to the lge semi-private rear deck/yard. Check out the Pergola! Hot Tub Ready!off the kit is the 1st flr Ldry, & door to the 2 car garage and enough off st parking for 6 cars. On the 2nd flr 4BR, MB has walk in clst & Full BTH for you to upgrade as you like, also a hall full bth. New Roof, Siding & HVAC! A little paint, some flooring to refinish, & you can still be in for the holidays! Home is being sold AS-IS, Listing Agent is related to the Seller 5 min to 309,78,22 and the turnpike! This home will not last long! 2020-12-24
This property is off market, which means it's not currently listed for sale or rent on Zillow. This may be different from what's available on other websites or public sources.


