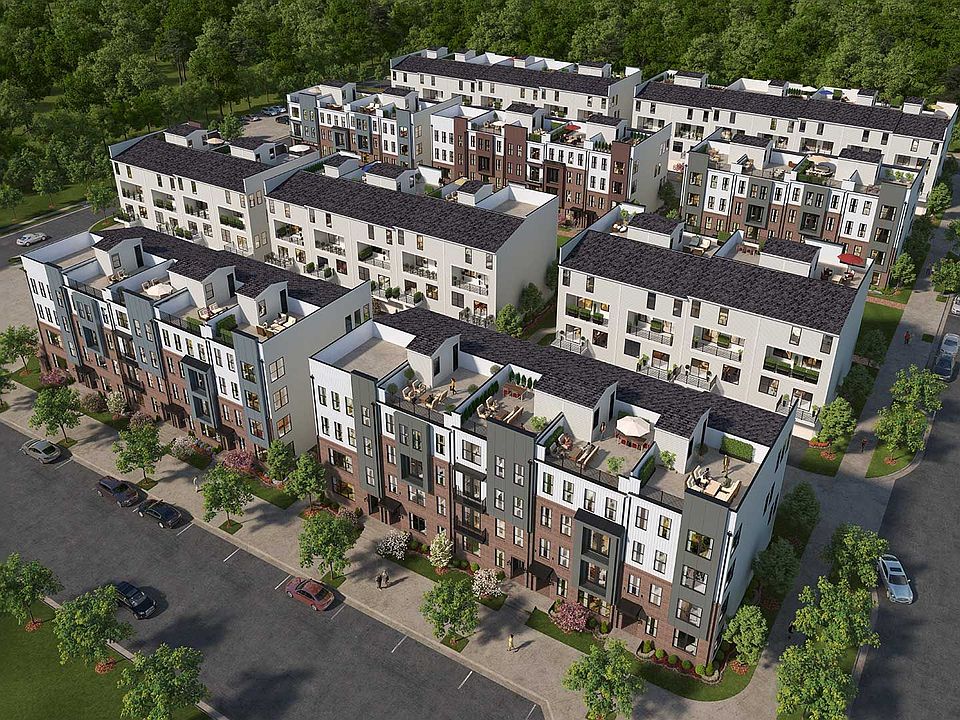Welcome to The Tessa on Lot 44 at The Grey Live in rhythm with Downtown Raleigh in this townhome-style stunner that feels more like your dream loft than a condo. The Tessa isn't just a floor plan — it's a lifestyle. With 3 bedrooms, 2.5 bathrooms, and a layout built for both productivity and play, this space was made for those who thrive on connection, convenience, and cool. The heart of the home? A gourmet kitchen that flexes both form and function. Think: Stone Grey cabinetry, white quartz countertops, a peninsula island perfect for wine nights or WFH lunches, and modern pendant lighting for that magazine-ready glow. Your WiFi-enabled appliances — oven, cooktop, and microwave — let you control dinner with a tap, even if you're stuck in a meeting or out on the town. Moments from Raleigh's best restaurants, rooftop bars, boutique fitness studios, coffee shops, and more, this location keeps you plugged in without the parking hassle. Quick access to major throughfares makes commuting effortless, but let's be honest — once you're here, you won't want to leave. Bonus Vibes: Wake up to the city buzz, host friends in style, and never miss a beat — this home is made for the mover, shaker, and trendsetter in you.
New construction
$410,000
1246 Coach Station Aly UNIT 101, Raleigh, NC 27601
3beds
1,576sqft
Condominium, Residential
Built in 2025
-- sqft lot
$-- Zestimate®
$260/sqft
$250/mo HOA
What's special
Modern pendant lightingGourmet kitchenWhite quartz countertopsWifi-enabled appliancesPeninsula islandStone grey cabinetry
- 148 days |
- 387 |
- 28 |
Zillow last checked: 8 hours ago
Listing updated: November 17, 2025 at 02:37am
Listed by:
Aimee Vasilik 919-608-7938,
SM North Carolina Brokerage
Source: Doorify MLS,MLS#: 10105230
Travel times
Schedule tour
Select your preferred tour type — either in-person or real-time video tour — then discuss available options with the builder representative you're connected with.
Facts & features
Interior
Bedrooms & bathrooms
- Bedrooms: 3
- Bathrooms: 3
- Full bathrooms: 2
- 1/2 bathrooms: 1
Heating
- Electric
Cooling
- Central Air, Electric
Appliances
- Included: Dishwasher, Electric Cooktop, Electric Oven, Electric Water Heater, Microwave, Stainless Steel Appliance(s)
Features
- Flooring: Carpet, Vinyl, Tile
- Has fireplace: No
- Common walls with other units/homes: 2+ Common Walls
Interior area
- Total structure area: 1,576
- Total interior livable area: 1,576 sqft
- Finished area above ground: 1,576
- Finished area below ground: 0
Property
Parking
- Total spaces: 2
- Parking features: Garage - Attached
- Attached garage spaces: 1
Features
- Levels: Two
- Stories: 2
- Has view: Yes
Details
- Parcel number: 1703830510
- Special conditions: Standard
Construction
Type & style
- Home type: Condo
- Architectural style: Modern, Transitional
- Property subtype: Condominium, Residential
- Attached to another structure: Yes
Materials
- Brick, Fiber Cement
- Foundation: Slab
- Roof: Shingle
Condition
- New construction: Yes
- Year built: 2025
- Major remodel year: 2025
Details
- Builder name: Stanley Martin Homes, LLC
Utilities & green energy
- Sewer: Public Sewer
- Water: Public
Community & HOA
Community
- Subdivision: The Grey
HOA
- Has HOA: Yes
- Services included: Maintenance Grounds, Sewer, Trash, Water
- HOA fee: $250 monthly
Location
- Region: Raleigh
Financial & listing details
- Price per square foot: $260/sqft
- Annual tax amount: $4,589
- Date on market: 6/24/2025
About the community
Stanley Martin builds new townhome-style condos from the low $400s in the downtown Raleigh, NC neighborhood of The Grey.
Looking for downtown living? Look no further than The Grey where you can walk, bike, or catch a quick ride to the best of downtown Raleigh. Access to tons of restaurants, shopping, entertainment, and culture plus proximity to main commuter routes makes The Grey the ideal location.
Spend the day with your pup at a nearby park or meet friends at one of the several local breweries. At The Grey, you're at the hub of activity and will never be at a loss for things to do and see around town.
Live the low-maintenance lifestyle you desire. These 2- & 3-bedroom Stanley Martin homes come with included exterior maintenance so you can spend more time enjoying all that the downtown area of Raleigh has to offer and more. Plus, you'll love rooftop terraces with views of the downtown skyline.
Schedule a tour today!
Source: Stanley Martin Homes

