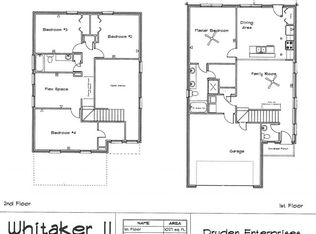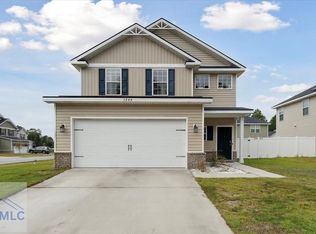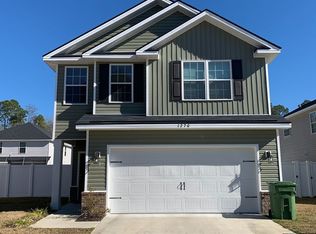Sold for $282,000 on 06/30/25
$282,000
1246 Cypress Fall Cir, Fort Stewart, GA 31313
3beds
2,098sqft
Single Family Residence
Built in 2019
4,791.6 Square Feet Lot
$278,300 Zestimate®
$134/sqft
$2,111 Estimated rent
Home value
$278,300
$264,000 - $292,000
$2,111/mo
Zestimate® history
Loading...
Owner options
Explore your selling options
What's special
Welcome to this beautifully maintained 3-bedroom, 2.5-bath home offering 2,098 square feet of spacious living in the highly desirable Griffin Park community! Enjoy the comfort of an open floor plan that flows seamlessly from the living area into the formal dining room, creating the perfect layout for both everyday living and entertaining. The main floor boasts luxury vinyl plank flooring, while the upstairs features cozy carpet throughout. The chef's kitchen is a dream come true, featuring stainless steel appliances, ample counter space, and stylish cabinetry. It opens into the living space, making it ideal for hosting or staying connected with the family while you cook. Retreat upstairs to the huge master bedroom with a private ensuite bathroom complete with dual vanities, a separate shower, and a luxurious garden tub. Two additional bedrooms are generously sized, perfect for family, guests, or a home office. Step outside to a vinyl privacy-fenced backyard with a covered patio—ideal for grilling, relaxing, or entertaining. Additional features include a 2-car garage, upstairs laundry, and access to fantastic community amenities including a pool, playground, and sidewalks. Located just minutes from Fort Stewart, shopping, dining, and everything Hinesville has to offer—this home truly checks every box!
Zillow last checked: 8 hours ago
Listing updated: June 30, 2025 at 09:19am
Listed by:
Karyn Thomas 912-675-0660,
KELLER WILLIAMS REALTY COASTAL AREA PARTNERS
Bought with:
KELLER WILLIAMS REALTY COASTAL AREA PARTNERS
Source: HABR,MLS#: 160347
Facts & features
Interior
Bedrooms & bathrooms
- Bedrooms: 3
- Bathrooms: 3
- Full bathrooms: 2
- 1/2 bathrooms: 1
Appliances
- Included: Dishwasher, Electric Range, Microwave, See Remarks, Electric Water Heater
- Laundry: Wash/Dry Hook-up
Features
- Ceiling Fan(s), Crown Molding, Kitchen Island, Pantry, Recessed Lighting, See Remarks, Dining/Kitchen Combo, Formal Dining Room
- Attic: Pull Down Stairs
- Has fireplace: No
Interior area
- Total structure area: 2,098
- Total interior livable area: 2,098 sqft
Property
Parking
- Total spaces: 2
- Parking features: Two Car, Garage, Garage Door Opener
- Garage spaces: 2
Features
- Levels: Two
- Exterior features: See Remarks
- Fencing: Privacy,Back Yard
Lot
- Size: 4,791 sqft
- Features: Sidewalk, Subdivision Recorded, See Remarks
Details
- Parcel number: 035B019
Construction
Type & style
- Home type: SingleFamily
- Architectural style: Traditional
- Property subtype: Single Family Residence
Materials
- Vinyl Siding, Insulation
- Roof: Shingle
Condition
- Year built: 2019
Utilities & green energy
- Sewer: Public Sewer
- Water: Public
- Utilities for property: Cable Available, Electricity Available, Electricity Connected, Phone Available, Underground Utilities, Water Available
Community & neighborhood
Location
- Region: Fort Stewart
- Subdivision: Griffin Park
HOA & financial
HOA
- Has HOA: Yes
- HOA fee: $300 annually
Price history
| Date | Event | Price |
|---|---|---|
| 6/30/2025 | Sold | $282,000$134/sqft |
Source: HABR #160347 | ||
| 5/28/2025 | Pending sale | $282,000$134/sqft |
Source: | ||
| 5/1/2025 | Listed for sale | $282,000+48%$134/sqft |
Source: HABR #160347 | ||
| 3/20/2020 | Sold | $190,600$91/sqft |
Source: HABR #132924 | ||
| 1/21/2020 | Price change | $190,600+2.4%$91/sqft |
Source: Dryden Enterprises, Inc. | ||
Public tax history
| Year | Property taxes | Tax assessment |
|---|---|---|
| 2024 | $23 -99.6% | $109,749 +1.1% |
| 2023 | $5,425 +33.1% | $108,580 +23.7% |
| 2022 | $4,077 +13% | $87,791 +11.5% |
Find assessor info on the county website
Neighborhood: 31313
Nearby schools
GreatSchools rating
- 4/10Waldo Pafford Elementary SchoolGrades: K-5Distance: 1.8 mi
- 5/10Snelson-Golden Middle SchoolGrades: 6-8Distance: 3.4 mi
- 4/10Bradwell InstituteGrades: 9-12Distance: 1.8 mi

Get pre-qualified for a loan
At Zillow Home Loans, we can pre-qualify you in as little as 5 minutes with no impact to your credit score.An equal housing lender. NMLS #10287.


