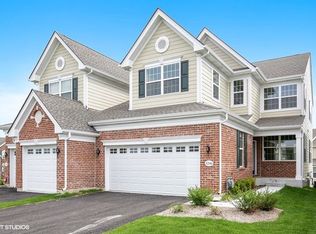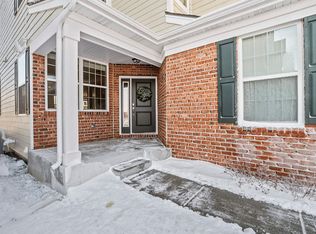Closed
$368,500
1246 Falcon Ridge Dr, Elgin, IL 60124
3beds
2,496sqft
Townhouse, Single Family Residence
Built in 2018
-- sqft lot
$-- Zestimate®
$148/sqft
$3,167 Estimated rent
Home value
Not available
Estimated sales range
Not available
$3,167/mo
Zestimate® history
Loading...
Owner options
Explore your selling options
What's special
Open-concept home in Bowes Creek, 2100 square feet of living space, blank canvas. Beautiful hardwood floors and plenty of natural light. Large gourmet kitchen with stainless steel appliances and island. Unfinished English Basement is awaiting your decorative touch! Could be movie theatre, home gym, or storage. The easy access deck is located just off the kitchen, perfect for grilling or entertaining. The second floor features a large master bedroom with an 8 X 10 walk in closet, bathroom with separate tub and shower and a double sink vanity. Highlights of the Bowes Creek Country Club lifestyle is the outstanding golf course, clubhouse, Supper Club. Close to parks, shopping, restaurants, library.
Zillow last checked: 8 hours ago
Listing updated: February 28, 2025 at 12:23am
Listing courtesy of:
Ellen Nissen 847-370-4052,
Berkshire Hathaway HomeServices Starck Real Estate
Bought with:
Praveen Mathew
@properties Christie's International Real Estate
Source: MRED as distributed by MLS GRID,MLS#: 12223499
Facts & features
Interior
Bedrooms & bathrooms
- Bedrooms: 3
- Bathrooms: 3
- Full bathrooms: 2
- 1/2 bathrooms: 1
Primary bedroom
- Features: Flooring (Carpet), Window Treatments (Blinds), Bathroom (Full, Double Sink, Tub & Separate Shwr)
- Level: Second
- Area: 289 Square Feet
- Dimensions: 17X17
Bedroom 2
- Features: Flooring (Carpet), Window Treatments (Blinds)
- Level: Second
- Area: 143 Square Feet
- Dimensions: 13X11
Bedroom 3
- Features: Flooring (Carpet), Window Treatments (Blinds)
- Level: Second
- Area: 143 Square Feet
- Dimensions: 13X11
Dining room
- Features: Flooring (Hardwood), Window Treatments (Blinds)
- Level: Main
- Area: 192 Square Feet
- Dimensions: 16X12
Kitchen
- Features: Kitchen (Island, Custom Cabinetry, Granite Counters, Updated Kitchen), Flooring (Hardwood), Window Treatments (Blinds)
- Level: Main
- Area: 180 Square Feet
- Dimensions: 15X12
Laundry
- Features: Flooring (Vinyl), Window Treatments (Blinds)
- Level: Main
- Area: 72 Square Feet
- Dimensions: 9X8
Living room
- Features: Flooring (Hardwood), Window Treatments (Blinds)
- Level: Main
- Area: 192 Square Feet
- Dimensions: 16X12
Heating
- Natural Gas
Cooling
- Central Air
Appliances
- Included: Range, Microwave, Dishwasher, Refrigerator, Washer, Dryer, Disposal, Stainless Steel Appliance(s), Cooktop, Oven, Range Hood, Gas Cooktop, Gas Oven
- Laundry: Washer Hookup, Main Level, Gas Dryer Hookup, In Unit
Features
- Cathedral Ceiling(s), 1st Floor Full Bath, Built-in Features, Walk-In Closet(s), High Ceilings, Open Floorplan, Granite Counters, Separate Dining Room
- Flooring: Hardwood, Carpet, Wood
- Doors: Storm Door(s)
- Windows: Drapes, Insulated Windows
- Basement: Unfinished,Daylight
- Common walls with other units/homes: End Unit
Interior area
- Total structure area: 2,496
- Total interior livable area: 2,496 sqft
Property
Parking
- Total spaces: 2
- Parking features: Asphalt, Shared Driveway, Garage Door Opener, On Site, Garage Owned, Attached, Garage
- Attached garage spaces: 2
- Has uncovered spaces: Yes
Accessibility
- Accessibility features: No Disability Access
Features
- Patio & porch: Deck
Lot
- Features: Common Grounds, Landscaped
Details
- Parcel number: 0525455089
- Special conditions: None
Construction
Type & style
- Home type: Townhouse
- Property subtype: Townhouse, Single Family Residence
Materials
- Brick, Other
- Foundation: Concrete Perimeter
- Roof: Asphalt
Condition
- New construction: No
- Year built: 2018
Utilities & green energy
- Electric: 200+ Amp Service
- Sewer: Public Sewer
- Water: Public
Community & neighborhood
Location
- Region: Elgin
- Subdivision: Bowes Creek Country Club
HOA & financial
HOA
- Has HOA: Yes
- HOA fee: $238 monthly
- Amenities included: Bike Room/Bike Trails, Golf Course, Park
- Services included: Parking, Insurance, Exterior Maintenance, Lawn Care, Scavenger, Snow Removal
Other
Other facts
- Listing terms: Conventional
- Ownership: Fee Simple w/ HO Assn.
Price history
| Date | Event | Price |
|---|---|---|
| 2/25/2025 | Sold | $368,500-3%$148/sqft |
Source: | ||
| 1/27/2025 | Contingent | $379,900$152/sqft |
Source: | ||
| 1/20/2025 | Price change | $379,900-1.3%$152/sqft |
Source: | ||
| 12/9/2024 | Price change | $385,000-3.7%$154/sqft |
Source: | ||
| 11/8/2024 | Listed for sale | $399,900+26.5%$160/sqft |
Source: | ||
Public tax history
| Year | Property taxes | Tax assessment |
|---|---|---|
| 2017 | $177 | $1,684 |
Find assessor info on the county website
Neighborhood: 60124
Nearby schools
GreatSchools rating
- 3/10Otter Creek Elementary SchoolGrades: K-6Distance: 1.9 mi
- 1/10Abbott Middle SchoolGrades: 7-8Distance: 4.7 mi
- 6/10South Elgin High SchoolGrades: 9-12Distance: 5.2 mi
Schools provided by the listing agent
- Elementary: Otter Creek Elementary School
- Middle: Abbott Middle School
- High: South Elgin High School
- District: 46
Source: MRED as distributed by MLS GRID. This data may not be complete. We recommend contacting the local school district to confirm school assignments for this home.

Get pre-qualified for a loan
At Zillow Home Loans, we can pre-qualify you in as little as 5 minutes with no impact to your credit score.An equal housing lender. NMLS #10287.

