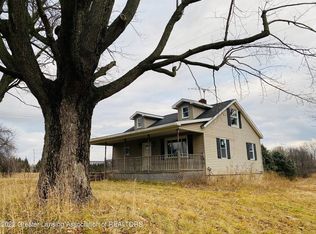Sold for $225,000
$225,000
1246 House Rd, Webberville, MI 48892
4beds
1,240sqft
Single Family Residence
Built in 1960
1 Acres Lot
$229,200 Zestimate®
$181/sqft
$1,624 Estimated rent
Home value
$229,200
$209,000 - $252,000
$1,624/mo
Zestimate® history
Loading...
Owner options
Explore your selling options
What's special
Welcome to 1246 House Rd. Webberville, Mi. This 4 Bedroom and 1 full bath home is located in the beautiful countryside of Webberville. Fresh paint and updates. Newer well and septic system. Includes an 1100 Sq. FT. Heated and insulated pole barn. Sitting on an acre of land. Enjoy Summer views from your front deck.
Zillow last checked: 8 hours ago
Listing updated: July 14, 2025 at 09:15am
Listed by:
Mark Holcomb 517-614-7369,
Century 21 Affiliated
Source: Greater Lansing AOR,MLS#: 288537
Facts & features
Interior
Bedrooms & bathrooms
- Bedrooms: 4
- Bathrooms: 1
- Full bathrooms: 1
Primary bedroom
- Level: First
- Area: 117 Square Feet
- Dimensions: 13 x 9
Bedroom 2
- Level: First
- Area: 108 Square Feet
- Dimensions: 12 x 9
Bedroom 3
- Level: Second
- Area: 108 Square Feet
- Dimensions: 12 x 9
Bedroom 4
- Level: Second
- Area: 216 Square Feet
- Dimensions: 18 x 12
Dining room
- Description: Combo with Kitchen
- Level: First
- Area: 143 Square Feet
- Dimensions: 11 x 13
Kitchen
- Description: Combo with Dining
- Level: First
- Area: 143 Square Feet
- Dimensions: 11 x 13
Laundry
- Level: First
- Area: 64 Square Feet
- Dimensions: 8 x 8
Living room
- Level: First
- Area: 252 Square Feet
- Dimensions: 18 x 14
Heating
- Forced Air, Propane
Cooling
- None
Appliances
- Included: Electric Range, Refrigerator, Dishwasher
- Laundry: Main Level
Features
- Flooring: Tile, Vinyl, Wood
- Basement: Block,Full,Walk-Out Access
- Has fireplace: No
Interior area
- Total structure area: 2,064
- Total interior livable area: 1,240 sqft
- Finished area above ground: 1,240
- Finished area below ground: 0
Property
Parking
- Parking features: Circular Driveway, Garage Faces Front, Garage Faces Side
- Has uncovered spaces: Yes
Features
- Levels: Two
- Stories: 2
- Patio & porch: Deck, Porch
- Has view: Yes
- View description: Rural, Trees/Woods
Lot
- Size: 1 Acres
- Dimensions: 166 x 263
- Features: Back Yard, Gentle Sloping, Views
Details
- Foundation area: 832
- Parcel number: 33080825400006
- Zoning description: Zoning
Construction
Type & style
- Home type: SingleFamily
- Architectural style: Cape Cod
- Property subtype: Single Family Residence
Materials
- Vinyl Siding
- Foundation: Block
- Roof: Shingle
Condition
- Year built: 1960
Utilities & green energy
- Electric: 100 Amp Service
- Sewer: Septic Tank
- Water: Well
Community & neighborhood
Location
- Region: Webberville
- Subdivision: None
Other
Other facts
- Listing terms: VA Loan,Cash,Conventional,FHA,MSHDA
- Road surface type: Asphalt
Price history
| Date | Event | Price |
|---|---|---|
| 7/10/2025 | Sold | $225,000-10%$181/sqft |
Source: | ||
| 7/9/2025 | Contingent | $249,900$202/sqft |
Source: | ||
| 7/2/2025 | Price change | $249,900-3.8%$202/sqft |
Source: | ||
| 6/7/2025 | Listed for sale | $259,900$210/sqft |
Source: | ||
| 6/3/2025 | Contingent | $259,900$210/sqft |
Source: | ||
Public tax history
| Year | Property taxes | Tax assessment |
|---|---|---|
| 2024 | -- | -- |
| 2023 | -- | -- |
| 2022 | -- | -- |
Find assessor info on the county website
Neighborhood: 48892
Nearby schools
GreatSchools rating
- 5/10Webberville Elementary SchoolGrades: PK-5Distance: 3.4 mi
- 5/10Webberville Middle SchoolGrades: 6-8Distance: 3.4 mi
- 6/10Webberville High SchoolGrades: 9-12Distance: 3.4 mi
Schools provided by the listing agent
- High: Webberville
Source: Greater Lansing AOR. This data may not be complete. We recommend contacting the local school district to confirm school assignments for this home.
Get pre-qualified for a loan
At Zillow Home Loans, we can pre-qualify you in as little as 5 minutes with no impact to your credit score.An equal housing lender. NMLS #10287.
Sell with ease on Zillow
Get a Zillow Showcase℠ listing at no additional cost and you could sell for —faster.
$229,200
2% more+$4,584
With Zillow Showcase(estimated)$233,784
