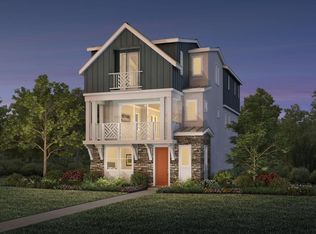Sold for $1,818,322 on 03/25/24
$1,818,322
1246 Mateo Miller Cir, San Ramon, CA 94583
4beds
2,813sqft
Residential, Condominium
Built in 2023
-- sqft lot
$1,716,000 Zestimate®
$646/sqft
$5,506 Estimated rent
Home value
$1,716,000
$1.60M - $1.85M
$5,506/mo
Zestimate® history
Loading...
Owner options
Explore your selling options
What's special
Three story detached condo located amidst the rolling hills of San Ramon. The beautiful Victoria 1 floor plan opens to an inviting foyer with staircase that leads to the spacious great room / dining area with desirable covered balcony. The well-designed kitchen is enhanced by upgraded JennAir stainless steel appliances, 36" gas cooktop, an impressive center island that includes a desired breakfast bar, wrap around counter/cabinet space, and roomy pantry. The charming primary bedroom suite is highlighted by a king-size walk-in closet and superb primary bath with dual-sink vanity, large soaking tub, luxe shower with seat, and private water closet. The second floor features a full office and full bath. Additional highlights thoughtful everyday entry and drop zone; centrally located laundry; and additional storage throughout. Exterior offers one side yard access, front porch and balcony with views of surrounding hills. New Construction offers SunPower solar system, new home warranty and built to today's current building standards. (photos not of actual home)
Zillow last checked: 8 hours ago
Listing updated: April 16, 2024 at 01:45pm
Listed by:
Tenisha Donaville 925-989-9048,
Toll Brothers Real Estate,inc
Bought with:
Junjie Xie, DRE #02193688
Grand Realty Group
Source: CCAR,MLS#: 41044811
Facts & features
Interior
Bedrooms & bathrooms
- Bedrooms: 4
- Bathrooms: 4
- Full bathrooms: 4
Bathroom
- Features: Shower Over Tub, Solid Surface, Stall Shower, Sunken Tub, Tile, Tub, Double Vanity, Walk-In Closet(s)
Kitchen
- Features: Breakfast Bar, Counter - Solid Surface, Dishwasher, Garbage Disposal, Gas Range/Cooktop, Island, Microwave, Oven Built-in, Pantry, Other
Heating
- Zoned
Cooling
- Has cooling: Yes
Appliances
- Included: Dishwasher, Gas Range, Microwave, Oven, Tankless Water Heater
- Laundry: Hookups Only
Features
- Breakfast Bar, Counter - Solid Surface, Pantry
- Flooring: Tile, Carpet
- Windows: Screens
- Has fireplace: No
- Fireplace features: None
Interior area
- Total structure area: 2,813
- Total interior livable area: 2,813 sqft
Property
Parking
- Total spaces: 2
- Parking features: Side Yard Access, Garage Door Opener
- Garage spaces: 2
Features
- Levels: Three Or More
- Stories: 3
- Pool features: None
- Fencing: Fenced
Lot
- Size: 0.65 Acres
- Features: Other, Zero Lot Line, Street Light(s), Side Yard
Details
- Parcel number: 2088800665
- Zoning: R
- Special conditions: Standard
Construction
Type & style
- Home type: Condo
- Architectural style: Spanish
- Property subtype: Residential, Condominium
Materials
- Stucco
- Foundation: Slab
- Roof: Tile
Condition
- New Construction
- New construction: Yes
- Year built: 2023
Details
- Builder model: Victoria 1 - Lot 39
- Builder name: Toll Brothers
- Warranty included: Yes
Utilities & green energy
- Electric: Photovoltaics Seller Owned, Photovoltaics Third-Party Owned, Other Solar, 220 Volts in Laundry
- Utilities for property: Natural Gas Connected, Individual Electric Meter, Individual Gas Meter
Community & neighborhood
Location
- Region: San Ramon
- Subdivision: Crow Canyon
HOA & financial
HOA
- Has HOA: Yes
- HOA fee: $114 monthly
- Amenities included: Other
- Services included: Common Area Maint, Maintenance Structure, Management Fee, Reserve Fund, Other, Maintenance Grounds, Street
- Association name: CALL LISTING AGENT
- Association phone: 925-951-5200
Price history
| Date | Event | Price |
|---|---|---|
| 3/25/2024 | Sold | $1,818,322-5%$646/sqft |
Source: | ||
| 2/12/2024 | Pending sale | $1,913,322$680/sqft |
Source: | ||
| 11/21/2023 | Listed for sale | $1,913,322$680/sqft |
Source: | ||
Public tax history
| Year | Property taxes | Tax assessment |
|---|---|---|
| 2025 | $23,020 -13.9% | $1,854,666 +100.4% |
| 2024 | $26,741 +419% | $925,408 +202.9% |
| 2023 | $5,152 | $305,529 |
Find assessor info on the county website
Neighborhood: 94583
Nearby schools
GreatSchools rating
- 7/10Twin Creeks Elementary SchoolGrades: K-5Distance: 0.8 mi
- 8/10Iron Horse Middle SchoolGrades: 6-8Distance: 2 mi
- 9/10California High SchoolGrades: 9-12Distance: 3.4 mi
Get a cash offer in 3 minutes
Find out how much your home could sell for in as little as 3 minutes with a no-obligation cash offer.
Estimated market value
$1,716,000
Get a cash offer in 3 minutes
Find out how much your home could sell for in as little as 3 minutes with a no-obligation cash offer.
Estimated market value
$1,716,000
