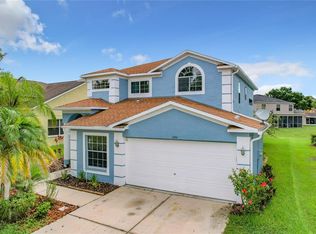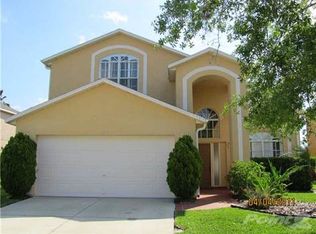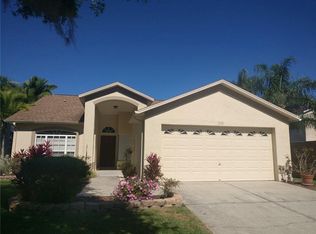Sold for $403,200
$403,200
1246 Ocean Reef Rd, Zephyrhills, FL 33544
3beds
2,320sqft
Single Family Residence
Built in 1997
6,407 Square Feet Lot
$396,500 Zestimate®
$174/sqft
$3,320 Estimated rent
Home value
$396,500
$361,000 - $436,000
$3,320/mo
Zestimate® history
Loading...
Owner options
Explore your selling options
What's special
One or more photo(s) has been virtually staged. Check out this welcoming 3-bedroom, 2.5-bathroom pool home with a loft (is the 3rd bedroom or could be used flex space) in the highly desirable Northwood community of Wesley Chapel. A newer A/C (2021), over 2,300 sq ft of living space, and updates throughout combine comfort and functionality. Step inside through the brand-new front door to be greeted by new luxury vinyl plank flooring, soaring high ceilings, and an open, airy layout. With freshly painted walls, a spacious front living and dining room combo is filled with natural light from the large windows. Enjoy cooking meals in this kitchen that offers ample cabinet storage, a stainless steel refrigerator and dishwasher, and a cozy breakfast nook. Just off the kitchen, the inviting family room with fireplace is perfect for relaxing evenings, and sliding glass doors lead directly out to your private screened-in pool area overlooking a peaceful pond—the perfect spot to create your own Florida backyard oasis. Downstairs also features a half bath and laundry room for convenience. All bedrooms are located upstairs. The primary is generously sized, offering a ceiling fan, an ensuite bathroom with a soaking tub, a glass-enclosed shower, a large vanity, and updated light fixtures. Enjoy the perks of the community amenities such as a sparkling pool, basketball courts, putting green, and tennis courts. Conveniently located just minutes from SR 56, I-275, Tampa Premium Outlets, The Shops at Wiregrass, and an array of restaurants and shopping centers, this home has it all—space, style, and location! Don’t miss your chance to make this beautiful pool home yours—schedule your private tour today!
Zillow last checked: 10 hours ago
Listing updated: July 16, 2025 at 06:56am
Listing Provided by:
Jeffrey Borham, PA 866-308-7109,
EXP REALTY LLC 866-308-7109
Bought with:
Albi Kajlica, 3524193
CENTURY 21 LISTSMART
Source: Stellar MLS,MLS#: TB8388118 Originating MLS: Suncoast Tampa
Originating MLS: Suncoast Tampa

Facts & features
Interior
Bedrooms & bathrooms
- Bedrooms: 3
- Bathrooms: 3
- Full bathrooms: 2
- 1/2 bathrooms: 1
Primary bedroom
- Features: Walk-In Closet(s)
- Level: Second
Kitchen
- Level: First
Living room
- Level: First
Heating
- Central
Cooling
- Central Air
Appliances
- Included: Dryer, Range, Range Hood, Refrigerator, Washer
- Laundry: Inside, Laundry Room
Features
- Ceiling Fan(s), Eating Space In Kitchen, High Ceilings, Kitchen/Family Room Combo, Living Room/Dining Room Combo, PrimaryBedroom Upstairs, Solid Surface Counters, Vaulted Ceiling(s), Walk-In Closet(s)
- Flooring: Luxury Vinyl
- Doors: Sliding Doors
- Has fireplace: Yes
- Fireplace features: Family Room
Interior area
- Total structure area: 2,852
- Total interior livable area: 2,320 sqft
Property
Parking
- Total spaces: 2
- Parking features: Driveway
- Attached garage spaces: 2
- Has uncovered spaces: Yes
Features
- Levels: Two
- Stories: 2
- Patio & porch: Covered, Rear Porch, Screened
- Exterior features: Lighting, Private Mailbox, Sidewalk
- Has private pool: Yes
- Pool features: Deck, In Ground, Screen Enclosure
- Has view: Yes
- View description: Water, Pond
- Has water view: Yes
- Water view: Water,Pond
Lot
- Size: 6,407 sqft
Details
- Parcel number: 192636003000E000390
- Zoning: MPUD
- Special conditions: None
Construction
Type & style
- Home type: SingleFamily
- Property subtype: Single Family Residence
Materials
- Stucco, Wood Frame
- Foundation: Slab
- Roof: Shingle
Condition
- New construction: No
- Year built: 1997
Utilities & green energy
- Sewer: Public Sewer
- Water: Public
- Utilities for property: Cable Connected, Electricity Connected, Water Connected
Community & neighborhood
Community
- Community features: Pool, Tennis Court(s)
Location
- Region: Zephyrhills
- Subdivision: NORTHWOOD
HOA & financial
HOA
- Has HOA: Yes
- HOA fee: $13 monthly
- Services included: Pool Maintenance
- Association name: Greeneacre Management
- Association phone: 813-600-1100
Other fees
- Pet fee: $0 monthly
Other financial information
- Total actual rent: 0
Other
Other facts
- Listing terms: Cash,Conventional,FHA,VA Loan
- Ownership: Fee Simple
- Road surface type: Paved
Price history
| Date | Event | Price |
|---|---|---|
| 7/15/2025 | Sold | $403,200-2.8%$174/sqft |
Source: | ||
| 5/30/2025 | Pending sale | $415,000$179/sqft |
Source: | ||
| 5/22/2025 | Listed for sale | $415,000+160%$179/sqft |
Source: | ||
| 1/28/1997 | Sold | $159,600$69/sqft |
Source: Public Record Report a problem | ||
Public tax history
| Year | Property taxes | Tax assessment |
|---|---|---|
| 2024 | $3,535 +2.7% | $163,540 |
| 2023 | $3,443 +10.7% | $163,540 +3% |
| 2022 | $3,111 +4.9% | $158,780 +6.1% |
Find assessor info on the county website
Neighborhood: Northwood
Nearby schools
GreatSchools rating
- 8/10Denham Oaks Elementary SchoolGrades: PK-5Distance: 2.8 mi
- 9/10Dr. John Long Middle SchoolGrades: 6-8Distance: 2.8 mi
- 6/10Wiregrass Ranch High SchoolGrades: 9-12Distance: 2.4 mi
Schools provided by the listing agent
- Elementary: Denham Oaks Elementary-PO
- Middle: John Long Middle-PO
- High: Wiregrass Ranch High-PO
Source: Stellar MLS. This data may not be complete. We recommend contacting the local school district to confirm school assignments for this home.
Get a cash offer in 3 minutes
Find out how much your home could sell for in as little as 3 minutes with a no-obligation cash offer.
Estimated market value$396,500
Get a cash offer in 3 minutes
Find out how much your home could sell for in as little as 3 minutes with a no-obligation cash offer.
Estimated market value
$396,500


