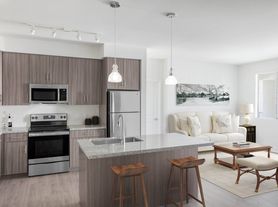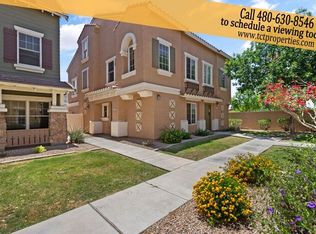**Discover Your Dream Home
Welcome to an enchanting living space that perfectly blends comfort and style! Step into the inviting living room, where soaring vaulted ceilings create an airy ambiance, and bask in the glow of recessed lighting throughout the well-equipped kitchen. This culinary haven features a convenient pantry, built-in appliances, and a charming breakfast bar ideal for casual dining or entertaining guests.
Venture upstairs to find the spacious primary bedroom, adorned with plush carpeting for ultimate relaxation. Enjoy the luxury of your private ensuite, complete with dual sinks and a generous walk-in closet, providing both elegance and functionality.
The expansive backyard offers endless possibilities for outdoor enjoyment, while the two-car garage ensures ample storage for all your needs. Become part of a vibrant community that boasts fantastic amenities, all just moments away from the lively downtown Gilbert, the 202 freeway, and the San Tan Marketplace!
With all appliances included and a welcoming pet policy, this home is ready for you to make it your own. Don't miss out schedule your showing today and take the first step toward your new lifestyle!
Minimum 600 credit score, monthly income needs to be 3 times the monthly rent, no evictions, NO smoking of any kind, and 2% admin fee added to monthly rent.
House for rent
$2,100/mo
1246 S Colonial Dr, Gilbert, AZ 85296
3beds
1,527sqft
Price may not include required fees and charges.
Single family residence
Available now
Dogs OK
Central air
In unit laundry
Attached garage parking
Forced air
What's special
Well-equipped kitchenRecessed lightingCharming breakfast barConvenient pantryBuilt-in appliancesGenerous walk-in closetTwo-car garage
- 3 days |
- -- |
- -- |
Travel times
Looking to buy when your lease ends?
With a 6% savings match, a first-time homebuyer savings account is designed to help you reach your down payment goals faster.
Offer exclusive to Foyer+; Terms apply. Details on landing page.
Facts & features
Interior
Bedrooms & bathrooms
- Bedrooms: 3
- Bathrooms: 3
- Full bathrooms: 2
- 1/2 bathrooms: 1
Heating
- Forced Air
Cooling
- Central Air
Appliances
- Included: Dishwasher, Dryer, Microwave, Oven, Refrigerator, Washer
- Laundry: In Unit
Features
- Walk In Closet
- Flooring: Carpet, Hardwood
Interior area
- Total interior livable area: 1,527 sqft
Property
Parking
- Parking features: Attached
- Has attached garage: Yes
- Details: Contact manager
Features
- Exterior features: Heating system: Forced Air, Walk In Closet
Details
- Parcel number: 30425234
Construction
Type & style
- Home type: SingleFamily
- Property subtype: Single Family Residence
Community & HOA
Location
- Region: Gilbert
Financial & listing details
- Lease term: 1 Year
Price history
| Date | Event | Price |
|---|---|---|
| 10/11/2025 | Listed for rent | $2,100+61.5%$1/sqft |
Source: Zillow Rentals | ||
| 2/24/2021 | Listing removed | -- |
Source: Owner | ||
| 3/24/2017 | Listing removed | $1,300$1/sqft |
Source: Owner | ||
| 3/20/2017 | Listed for rent | $1,300+13%$1/sqft |
Source: Owner | ||
| 6/30/2014 | Listing removed | $1,150$1/sqft |
Source: Zillow Rental Network | ||

