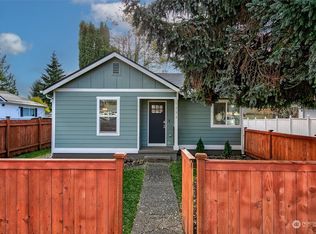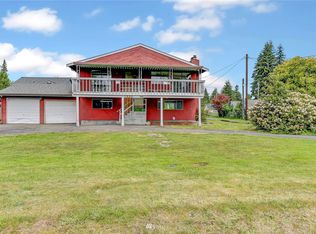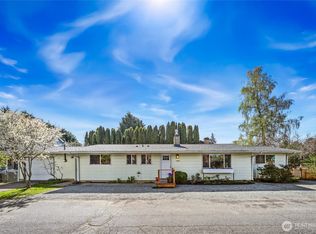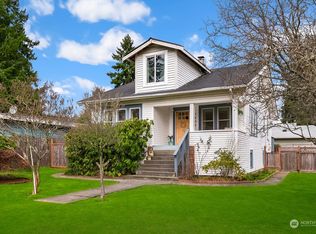Sold
Listed by:
Regina Wagner,
Kelly Right RE of Seattle LLC
Bought with: John L. Scott Snohomish
$835,000
1246 SW 148th Street, Burien, WA 98166
4beds
1,740sqft
Single Family Residence
Built in 1974
8,145.72 Square Feet Lot
$829,700 Zestimate®
$480/sqft
$3,477 Estimated rent
Home value
$829,700
$763,000 - $896,000
$3,477/mo
Zestimate® history
Loading...
Owner options
Explore your selling options
What's special
Step into this beautifully remodeled 4-bedroom,2-story home built for modern living.The open-concept design showcases a chef’s kitchen with a striking island,fluted stone fireplace and brand-new SS appliances.New bathroom cabinetries,tiled surrounds & floorings, back & front lit huge mirrors,frameless shower door & chic finishes.A separate laundry room & a rec room with access to backyard.Enjoy a huge yard perfect for entertaining,gardening or relaxing in peace.Major upgrades incl. a new roof,windows,doors,water heater,furnace,kitchen,bathrooms, flooring, LED lighting, and more.With modern fixtures and high-end finishes throughout,it’s truly move-in ready.Located in a quiet neighborhood near parks,top-rated schools,shopping,and restaurants.
Zillow last checked: 8 hours ago
Listing updated: August 11, 2025 at 04:04am
Listed by:
Regina Wagner,
Kelly Right RE of Seattle LLC
Bought with:
Tracey Kirkley, 137418
John L. Scott Snohomish
Source: NWMLS,MLS#: 2371988
Facts & features
Interior
Bedrooms & bathrooms
- Bedrooms: 4
- Bathrooms: 2
- Full bathrooms: 2
- Main level bathrooms: 1
- Main level bedrooms: 3
Primary bedroom
- Level: Main
Bedroom
- Level: Main
Bedroom
- Level: Main
Bedroom
- Level: Lower
Bathroom full
- Level: Main
Bathroom full
- Level: Lower
Dining room
- Level: Main
Entry hall
- Level: Split
Family room
- Level: Main
Kitchen with eating space
- Level: Main
Rec room
- Level: Lower
Utility room
- Level: Lower
Heating
- Fireplace, Forced Air, Electric
Cooling
- None
Appliances
- Included: Dishwasher(s), Disposal, Microwave(s), Refrigerator(s), Stove(s)/Range(s), Garbage Disposal, Water Heater: Gas, Water Heater Location: Laundry room
Features
- Flooring: Ceramic Tile, Laminate
- Windows: Double Pane/Storm Window
- Basement: Finished
- Number of fireplaces: 1
- Fireplace features: Electric, Upper Level: 1, Fireplace
Interior area
- Total structure area: 1,740
- Total interior livable area: 1,740 sqft
Property
Parking
- Total spaces: 1
- Parking features: Attached Garage
- Attached garage spaces: 1
Features
- Levels: Multi/Split
- Entry location: Split
- Patio & porch: Double Pane/Storm Window, Fireplace, Water Heater
- Has view: Yes
- View description: Territorial
Lot
- Size: 8,145 sqft
- Features: Dead End Street, Paved, Sidewalk, Cable TV, Fenced-Partially, Gas Available
- Topography: Level
- Residential vegetation: Fruit Trees, Garden Space
Details
- Parcel number: 1430800185
- Zoning description: Jurisdiction: City
- Special conditions: Standard
Construction
Type & style
- Home type: SingleFamily
- Property subtype: Single Family Residence
Materials
- Wood Siding, Wood Products
- Foundation: Slab
- Roof: Composition
Condition
- Year built: 1974
Utilities & green energy
- Electric: Company: Seattle City Light
- Sewer: Sewer Connected, Company: South West Suburban Sewer District
- Water: Public, Company: Waterdistrict #49
Community & neighborhood
Location
- Region: Seattle
- Subdivision: Seahurst
Other
Other facts
- Listing terms: Cash Out,Conventional,FHA,VA Loan
- Cumulative days on market: 33 days
Price history
| Date | Event | Price |
|---|---|---|
| 7/11/2025 | Sold | $835,000+0.7%$480/sqft |
Source: | ||
| 6/17/2025 | Pending sale | $829,500$477/sqft |
Source: | ||
| 6/13/2025 | Price change | $829,500-2.3%$477/sqft |
Source: | ||
| 5/16/2025 | Listed for sale | $849,000+63%$488/sqft |
Source: | ||
| 3/31/2025 | Sold | $521,000+0.3%$299/sqft |
Source: Public Record | ||
Public tax history
| Year | Property taxes | Tax assessment |
|---|---|---|
| 2024 | $6,980 +5.5% | $623,000 +10.1% |
| 2023 | $6,616 +0.7% | $566,000 -5.5% |
| 2022 | $6,572 +4.7% | $599,000 +18.6% |
Find assessor info on the county website
Neighborhood: Old Burien
Nearby schools
GreatSchools rating
- 3/10Seahurst Elementary SchoolGrades: PK-5Distance: 0.1 mi
- 2/10Glacier Middle SchoolGrades: 6-8Distance: 2.5 mi
- 2/10Highline High SchoolGrades: 9-12Distance: 1 mi
Schools provided by the listing agent
- Elementary: Seahurst Elem
- Middle: Glacier Middle School
- High: Highline High
Source: NWMLS. This data may not be complete. We recommend contacting the local school district to confirm school assignments for this home.

Get pre-qualified for a loan
At Zillow Home Loans, we can pre-qualify you in as little as 5 minutes with no impact to your credit score.An equal housing lender. NMLS #10287.
Sell for more on Zillow
Get a free Zillow Showcase℠ listing and you could sell for .
$829,700
2% more+ $16,594
With Zillow Showcase(estimated)
$846,294


