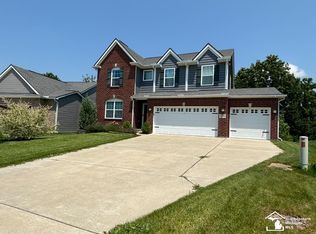Sold for $525,000 on 08/28/25
$525,000
1246 Secretariat Way, Howell, MI 48843
4beds
3,184sqft
Single Family Residence
Built in 2011
10,018.8 Square Feet Lot
$527,300 Zestimate®
$165/sqft
$3,215 Estimated rent
Home value
$527,300
$485,000 - $575,000
$3,215/mo
Zestimate® history
Loading...
Owner options
Explore your selling options
What's special
Welcome home to this impressive 4-Bedroom, 2.5-Bathroom home in the desirable Forest Ridge community in Howell. This home offers a perfect blend of modern updates and spacious living. Just installed new wood floors on the main level! The well designed kitchen is fully equipped with appliances and features an awesome walk-in pantry. There is a 1st floor den or office. The primary bedroom features a full en-suite bathroom, toilet closet, and large walk-in closet. There is plenty of additional storage in the linen closet. The 2nd story also includes a full bath, 3 more large bedrooms all with huge walk-in closets, and a loft. The loft area is a perfect multi-functional space (think office, workout spot, 2nd family room, etc). The unfinished, walkout basement gives you an open palette to design and create this vast space any way you’d like. It is also plumbed for another bath. Backing to a beautiful wooded area, enjoy time on the Trex Deck with spiral stair. During the hot summer months, take a dip in the nearby community pool and playground area for relaxation and enjoyment! Conveniently located near M-59, I-96 and Grand River, this home’s location is excellent! . Don't miss out on the opportunity to make this your forever home, where comfort, convenience, and community converge seamlessly. Schedule your viewing today and let your dreams become a reality!
Zillow last checked: 8 hours ago
Listing updated: August 29, 2025 at 06:48am
Listed by:
Robert Witt 810-459-4847,
BHHS Heritage Real Estate
Bought with:
Autumn M Hammack, 6501402725
RE/MAX Platinum
Source: Realcomp II,MLS#: 20251021586
Facts & features
Interior
Bedrooms & bathrooms
- Bedrooms: 4
- Bathrooms: 3
- Full bathrooms: 2
- 1/2 bathrooms: 1
Primary bedroom
- Level: Second
- Dimensions: 14 X 10
Bedroom
- Level: Second
- Dimensions: 11 X 14
Bedroom
- Level: Second
- Dimensions: 14 X 12
Bedroom
- Level: Second
- Dimensions: 12 X 12
Primary bathroom
- Level: Second
- Dimensions: 14 X 10
Other
- Level: Second
- Dimensions: 10 X 5
Other
- Level: Entry
- Dimensions: 5 X 5
Other
- Level: Entry
- Dimensions: 15 X 16
Dining room
- Level: Entry
- Dimensions: 12 X 11
Family room
- Level: Entry
- Dimensions: 16 X 17
Family room
- Level: Second
- Dimensions: 16 X 14
Kitchen
- Level: Entry
- Dimensions: 46 X 7
Laundry
- Level: Entry
- Dimensions: 8 X 7
Library
- Level: Entry
- Dimensions: 11 X 11
Living room
- Level: Entry
- Dimensions: 11 X 12
Mud room
- Level: Entry
- Dimensions: 18 X 6
Heating
- Forced Air, Natural Gas, Zoned
Cooling
- Ceiling Fans, Central Air
Appliances
- Included: Dishwasher, Disposal, Free Standing Gas Oven, Free Standing Refrigerator, Microwave
- Laundry: Electric Dryer Hookup, Gas Dryer Hookup, Laundry Room, Washer Hookup
Features
- Entrance Foyer, High Speed Internet
- Basement: Bath Stubbed,Full,Unfinished,Walk Out Access
- Has fireplace: Yes
- Fireplace features: Family Room, Gas
Interior area
- Total interior livable area: 3,184 sqft
- Finished area above ground: 3,184
Property
Parking
- Total spaces: 2
- Parking features: Two Car Garage, Attached, Direct Access, Electricityin Garage, Garage Door Opener
- Attached garage spaces: 2
Features
- Levels: Two
- Stories: 2
- Entry location: GroundLevelwSteps
- Patio & porch: Covered, Deck, Porch
- Pool features: Community, In Ground, Outdoor Pool
- Fencing: Fencing Allowed
Lot
- Size: 10,018 sqft
- Dimensions: 71 x 129 x 88 x 124
- Features: Hilly Ravine
Details
- Parcel number: 0729401017
- Special conditions: Short Sale No,Standard
Construction
Type & style
- Home type: SingleFamily
- Architectural style: Colonial
- Property subtype: Single Family Residence
Materials
- Brick, Vinyl Siding
- Foundation: Basement, Poured
- Roof: Asphalt
Condition
- New construction: No
- Year built: 2011
Utilities & green energy
- Electric: Volts 220, Circuit Breakers
- Sewer: Public Sewer
- Water: Public
- Utilities for property: Cable Available
Community & neighborhood
Security
- Security features: Carbon Monoxide Detectors, Smoke Detectors
Location
- Region: Howell
- Subdivision: FOREST RIDGE SITE CONDO
HOA & financial
HOA
- Has HOA: Yes
- HOA fee: $300 quarterly
- Association phone: 810-991-1235
Other
Other facts
- Listing agreement: Exclusive Right To Sell
- Listing terms: Cash,Conventional,FHA,Va Loan
Price history
| Date | Event | Price |
|---|---|---|
| 8/28/2025 | Sold | $525,000$165/sqft |
Source: | ||
| 8/8/2025 | Pending sale | $525,000$165/sqft |
Source: | ||
| 8/2/2025 | Listed for sale | $525,000+96.2%$165/sqft |
Source: | ||
| 1/17/2012 | Sold | $267,650$84/sqft |
Source: Public Record | ||
Public tax history
| Year | Property taxes | Tax assessment |
|---|---|---|
| 2025 | $4,746 +6.2% | $258,600 -0.5% |
| 2024 | $4,471 +6.8% | $259,900 +10.6% |
| 2023 | $4,185 +2% | $235,000 +12% |
Find assessor info on the county website
Neighborhood: 48843
Nearby schools
GreatSchools rating
- 6/10Northwest Elementary SchoolGrades: PK-5Distance: 2.7 mi
- 6/10Highlander Way Middle SchoolGrades: 6-8Distance: 3.8 mi
- 8/10Howell High SchoolGrades: 9-12Distance: 3.5 mi

Get pre-qualified for a loan
At Zillow Home Loans, we can pre-qualify you in as little as 5 minutes with no impact to your credit score.An equal housing lender. NMLS #10287.
Sell for more on Zillow
Get a free Zillow Showcase℠ listing and you could sell for .
$527,300
2% more+ $10,546
With Zillow Showcase(estimated)
$537,846