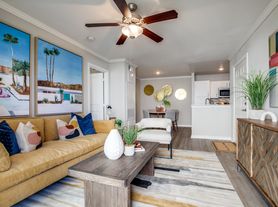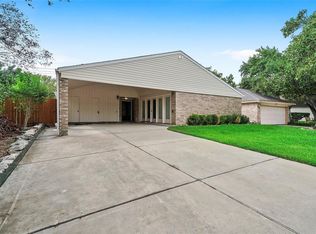This soft contemporary residence seamlessly blurs the boundaries between indoors and out, with the sparkling pool anchoring the heart of the home. A herringbone-tiled hallway guides you into the kitchen and dining spaces, where French doors gracefully open to reveal the pool's cascading waterfall and inviting wood deck. Ascend into the living room, where bleached wood floors and a glass-tiled fireplace set a serene tone beneath a dramatic panel of floor-to-ceiling windows framing the tranquil pool. The versatile fourth bedroom on the main floor easily transforms into an elegant study or a formal dining room. Upstairs, a generous game-room with a private balcony surveys the pool below, while two additional bedrooms share a stylish Hollywood bath. An entertainer's dream, the walk-in wet bar sits just off the entry perfect for gatherings. The primary suite features a raised sitting area, and the ensuite bath has cathedral-like windows, bathing the space in natural light.
Copyright notice - Data provided by HAR.com 2022 - All information provided should be independently verified.
House for rent
$4,300/mo
1246 Trace Dr, Houston, TX 77077
4beds
3,577sqft
Price may not include required fees and charges.
Singlefamily
Available now
-- Pets
Electric, zoned, ceiling fan
Electric dryer hookup laundry
2 Attached garage spaces parking
Natural gas, zoned, fireplace
What's special
Sparkling poolGlass-tiled fireplacePrivate balconyFloor-to-ceiling windowsStylish hollywood bathCathedral-like windowsHerringbone-tiled hallway
- 53 days |
- -- |
- -- |
Travel times
Looking to buy when your lease ends?
Consider a first-time homebuyer savings account designed to grow your down payment with up to a 6% match & 3.83% APY.
Facts & features
Interior
Bedrooms & bathrooms
- Bedrooms: 4
- Bathrooms: 3
- Full bathrooms: 3
Heating
- Natural Gas, Zoned, Fireplace
Cooling
- Electric, Zoned, Ceiling Fan
Appliances
- Included: Dishwasher, Disposal, Double Oven, Dryer, Microwave, Oven, Refrigerator, Stove, Washer
- Laundry: Electric Dryer Hookup, In Unit, Washer Hookup
Features
- 1 Bedroom Down - Not Primary BR, Balcony, Ceiling Fan(s), High Ceilings, Primary Bed - 1st Floor, Sitting Area, Walk-In Closet(s), Wet Bar
- Flooring: Carpet, Tile, Wood
- Has fireplace: Yes
Interior area
- Total interior livable area: 3,577 sqft
Property
Parking
- Total spaces: 2
- Parking features: Attached, Covered
- Has attached garage: Yes
- Details: Contact manager
Features
- Stories: 2
- Exterior features: 1 Bedroom Down - Not Primary BR, 1 Living Area, Architecture Style: Contemporary/Modern, Attached/Detached Garage, Back Yard, Balcony, Electric Dryer Hookup, Entry, Floor Covering: Brick, Flooring: Brick, Flooring: Wood, Full Size, Gameroom Up, Garage Door Opener, Garbage Service, Gas Log, Gunite, Heating system: Zoned, Heating: Gas, High Ceilings, In Ground, Insulated Doors, Insulated/Low-E windows, Kitchen/Dining Combo, Lot Features: Back Yard, Subdivided, Paid Patrol, Patio/Deck, Primary Bed - 1st Floor, Private, Sitting Area, Spa/Hot Tub, Sprinkler System, Subdivided, Trash Chute, Utility Room, View Type: South, Walk-In Closet(s), Washer Hookup, Wet Bar, Window Coverings
- Has private pool: Yes
- Has spa: Yes
- Spa features: Hottub Spa
Details
- Parcel number: 1140490020002
Construction
Type & style
- Home type: SingleFamily
- Property subtype: SingleFamily
Condition
- Year built: 1984
Community & HOA
HOA
- Amenities included: Pool
Location
- Region: Houston
Financial & listing details
- Lease term: Long Term,12 Months
Price history
| Date | Event | Price |
|---|---|---|
| 9/28/2025 | Price change | $4,300-4.4%$1/sqft |
Source: | ||
| 8/15/2025 | Listed for rent | $4,500+28.6%$1/sqft |
Source: | ||
| 5/6/2018 | Listing removed | $3,500$1/sqft |
Source: Coldwell Banker United, Realtors - Memorial #94862240 | ||
| 4/16/2018 | Listing removed | $549,000+14.4%$153/sqft |
Source: Coldwell Banker United, Realtors - Memorial #46864236 | ||
| 3/26/2018 | Listed for rent | $3,500$1/sqft |
Source: Coldwell Banker United, #94862240 | ||

