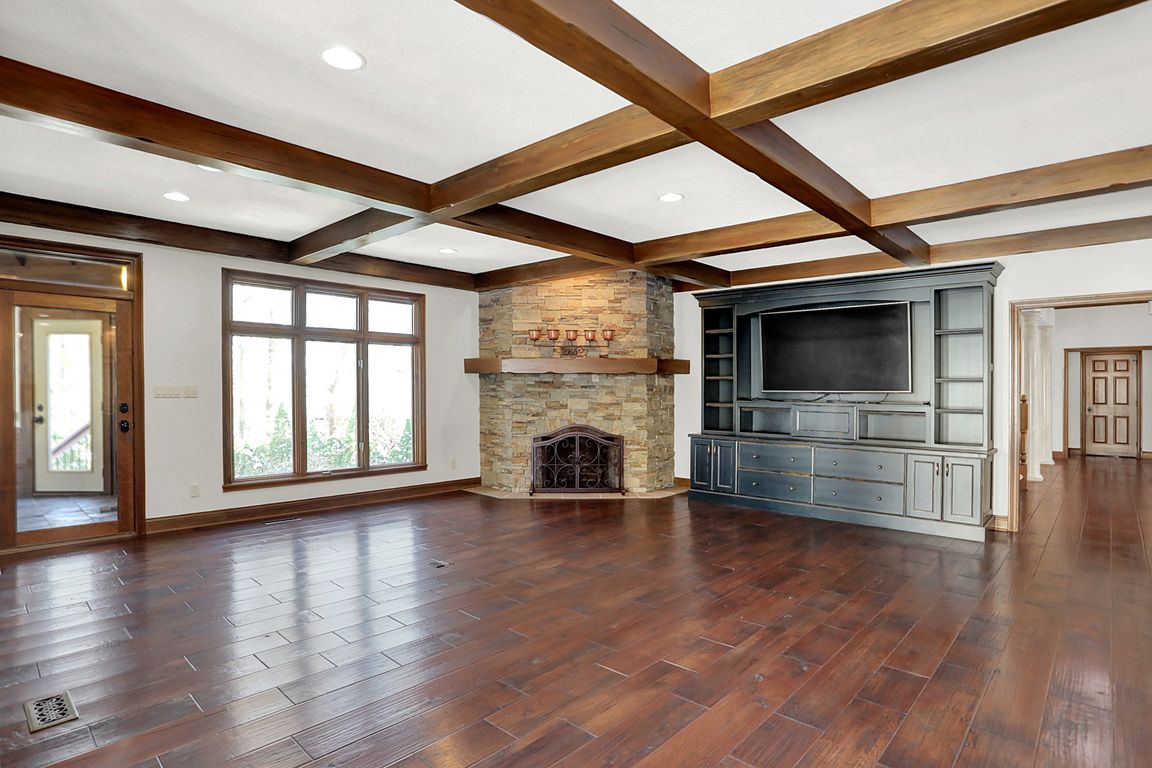
Active
$1,395,000
7beds
7,887sqft
12461 Anchorage Way, Fishers, IN 46037
7beds
7,887sqft
Residential, single family residence
Built in 1994
0.46 Acres
4 Attached garage spaces
$177 price/sqft
$1,725 annually HOA fee
What's special
Spacious paver patioFire pitMain floor owner suiteSeasonal geist waterfront viewsBreakfast nookFully equipped gourmet kitchenPrep sink
MAGNIFICENT NEW LISTING IN GATED NEIGHBORHOOD, ANCHORAGE! Nestled on PRIVATE .46 acre homesite w/gorgeous 30x20' SWIMMING POOL, seasonal GEIST WATERFRONT VIEWS & deeded BOAT DOCK just steps away! This stunning custom estate offers nearly 7,800 sq ft, up to 7 bedrooms, 6 baths, 1,000+ SQ FT GUEST WING, main floor owner ...
- 4 days |
- 2,905 |
- 148 |
Source: MIBOR as distributed by MLS GRID,MLS#: 22073139
Travel times
Family Room
Kitchen
Dining Room
Zillow last checked: 8 hours ago
Listing updated: 20 hours ago
Listing Provided by:
Allen Williams 317-339-2256,
Berkshire Hathaway Home
Source: MIBOR as distributed by MLS GRID,MLS#: 22073139
Facts & features
Interior
Bedrooms & bathrooms
- Bedrooms: 7
- Bathrooms: 6
- Full bathrooms: 5
- 1/2 bathrooms: 1
- Main level bathrooms: 2
- Main level bedrooms: 1
Primary bedroom
- Level: Main
- Area: 225 Square Feet
- Dimensions: 15x15
Bedroom 2
- Level: Upper
- Area: 208 Square Feet
- Dimensions: 16x13
Bedroom 3
- Level: Upper
- Area: 195 Square Feet
- Dimensions: 15x13
Bedroom 4
- Level: Upper
- Area: 180 Square Feet
- Dimensions: 15x12
Bedroom 5
- Level: Upper
- Area: 240 Square Feet
- Dimensions: 16x15
Bedroom 6
- Level: Upper
- Area: 192 Square Feet
- Dimensions: 16x12
Breakfast room
- Level: Main
- Area: 99 Square Feet
- Dimensions: 11x9
Dining room
- Level: Main
- Area: 208 Square Feet
- Dimensions: 16x13
Exercise room
- Level: Basement
- Area: 286 Square Feet
- Dimensions: 26x11
Family room
- Level: Basement
- Area: 340 Square Feet
- Dimensions: 20x17
Great room
- Level: Main
- Area: 256 Square Feet
- Dimensions: 16x16
Hearth room
- Level: Main
- Area: 272 Square Feet
- Dimensions: 17x16
Kitchen
- Level: Main
- Area: 195 Square Feet
- Dimensions: 15X13
Laundry
- Features: Tile-Ceramic
- Level: Main
- Area: 64 Square Feet
- Dimensions: 8x8
Living room
- Level: Main
- Area: 357 Square Feet
- Dimensions: 21x17
Mud room
- Level: Main
- Area: 42 Square Feet
- Dimensions: 7x6
Office
- Level: Main
- Area: 210 Square Feet
- Dimensions: 15x14
Play room
- Level: Basement
- Area: 756 Square Feet
- Dimensions: 42x18
Sun room
- Features: Tile-Ceramic
- Level: Main
- Area: 180 Square Feet
- Dimensions: 15x12
Other
- Features: Tile-Ceramic
- Level: Basement
- Area: 150 Square Feet
- Dimensions: 15x10
Heating
- Zoned, Forced Air, Natural Gas
Cooling
- Central Air
Appliances
- Included: Dishwasher, Dryer, Disposal, Gas Water Heater, Humidifier, Microwave, Double Oven, Gas Oven, Range Hood, Refrigerator, Bar Fridge, Ice Maker, Tankless Water Heater, Warming Drawer, Washer, Water Softener Owned, Air Purifier
- Laundry: Main Level, Upper Level
Features
- Built-in Features, Cathedral Ceiling(s), High Ceilings, Tray Ceiling(s), Kitchen Island, Central Vacuum, Hardwood Floors, In-Law Floorplan, Pantry, Sauna, Walk-In Closet(s), Wet Bar
- Flooring: Hardwood
- Basement: Ceiling - 9+ feet,Daylight,Finished,Finished Ceiling,Finished Walls,Storage Space,Walk-Out Access
- Number of fireplaces: 3
- Fireplace features: Library, Family Room, Gas Log, Great Room, Hearth Room
Interior area
- Total structure area: 7,887
- Total interior livable area: 7,887 sqft
- Finished area below ground: 2,163
Property
Parking
- Total spaces: 4
- Parking features: Attached
- Attached garage spaces: 4
Features
- Levels: Two
- Stories: 2
- Patio & porch: Covered, Patio
- Exterior features: Sprinkler System
- Pool features: In Ground
- Has spa: Yes
- Spa features: In Ground
- Fencing: Fenced,Full
- Has view: Yes
- Waterfront features: Boat Slip, Water View
Lot
- Size: 0.46 Acres
- Features: Curbs, Mature Trees
Details
- Parcel number: 291510004034000020
- Other equipment: Radon System
- Horse amenities: None
Construction
Type & style
- Home type: SingleFamily
- Architectural style: Traditional
- Property subtype: Residential, Single Family Residence
Materials
- Brick, Cedar
- Foundation: Concrete Perimeter, Crawl Space
Condition
- New construction: No
- Year built: 1994
Utilities & green energy
- Water: Public
Community & HOA
Community
- Security: Security System Owned
- Subdivision: Anchorage
HOA
- Has HOA: Yes
- Amenities included: Pool, Security, Snow Removal, Insurance, Maintenance
- Services included: Entrance Common, Insurance, Maintenance, Security, Snow Removal
- HOA fee: $1,725 annually
Location
- Region: Fishers
Financial & listing details
- Price per square foot: $177/sqft
- Tax assessed value: $1,115,100
- Annual tax amount: $13,294
- Date on market: 11/14/2025
- Cumulative days on market: 5 days