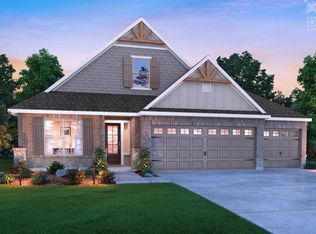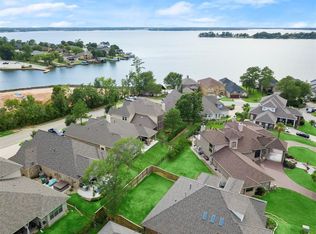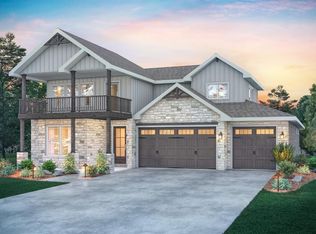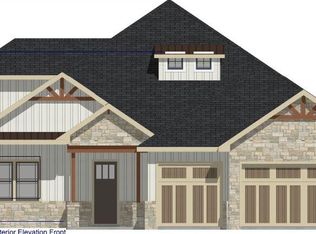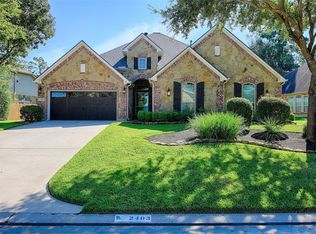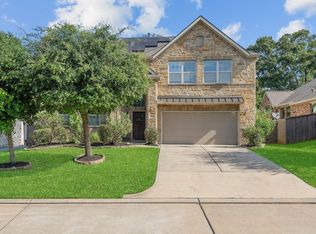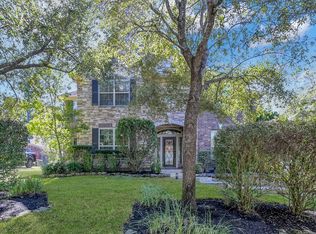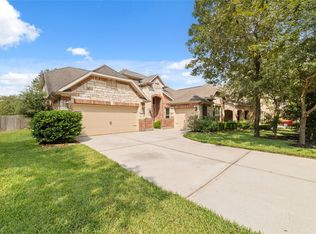Step into lakeside living at its best. This beautifully updated home features a freshly painted interior, new wood flooring, and new carpet in three bedrooms. Soaring high ceilings, graceful crown moldings, and generous natural light create an inviting and open atmosphere throughout. This creates a sense of openness and style throughout. The spacious kitchen includes an island, double ovens, and abundant cabinetry—ideal for gathering and entertaining.
Located in a small, gated community offering peace and privacy, residents enjoy access to a private storage lot for watercraft, an easy walk to the boat ramp, and a community pool overlooking sparkling Lake Conroe—with a full kitchen perfect for hosting family and friends. Experience comfort, charm, and the relaxed beauty of lakeside living every day. SELLER OFFERING TEMPORARY BUYDOWN! Don't miss your chance to make this lake-area retreat your new home—schedule your private showing today!
For sale
Price increase: $15.1K (10/31)
$515,000
12461 Pebble View Dr, Conroe, TX 77304
4beds
2,826sqft
Est.:
Single Family Residence
Built in 2015
7,135.13 Square Feet Lot
$503,500 Zestimate®
$182/sqft
$113/mo HOA
What's special
Freshly painted interiorSoaring high ceilingsNew wood flooringGenerous natural lightSpacious kitchenDouble ovensBeautifully updated home
- 48 days |
- 146 |
- 9 |
Zillow last checked: 8 hours ago
Listing updated: December 03, 2025 at 02:21pm
Listed by:
Cynthia Ramirez TREC #0491887 713-471-0731,
REALM Real Estate Professionals - North Houston
Source: HAR,MLS#: 14796201
Tour with a local agent
Facts & features
Interior
Bedrooms & bathrooms
- Bedrooms: 4
- Bathrooms: 3
- Full bathrooms: 2
- 1/2 bathrooms: 1
Rooms
- Room types: Utility Room
Primary bathroom
- Features: Half Bath, Primary Bath: Double Sinks, Primary Bath: Jetted Tub, Primary Bath: Separate Shower, Secondary Bath(s): Double Sinks, Secondary Bath(s): Tub/Shower Combo
Kitchen
- Features: Breakfast Bar, Kitchen Island, Kitchen open to Family Room, Under Cabinet Lighting, Walk-in Pantry
Heating
- Natural Gas
Cooling
- Ceiling Fan(s), Gas
Appliances
- Included: Disposal, Refrigerator, Microwave, Dishwasher
Features
- Crown Molding, High Ceilings, All Bedrooms Down, Primary Bed - 2nd Floor, Split Plan, Walk-In Closet(s)
- Flooring: Carpet, Engineered Hardwood, Tile
- Number of fireplaces: 1
- Fireplace features: Gas, Gas Log
Interior area
- Total structure area: 2,826
- Total interior livable area: 2,826 sqft
Property
Parking
- Total spaces: 2
- Parking features: Attached
- Attached garage spaces: 2
Features
- Stories: 1
- Patio & porch: Covered
- Exterior features: Sprinkler System
- Has spa: Yes
- Fencing: Back Yard
Lot
- Size: 7,135.13 Square Feet
- Features: Subdivided, 0 Up To 1/4 Acre
Details
- Parcel number: 77880000200
Construction
Type & style
- Home type: SingleFamily
- Architectural style: Traditional
- Property subtype: Single Family Residence
Materials
- Brick, Stone, Wood Siding
- Foundation: Slab
- Roof: Composition
Condition
- New construction: No
- Year built: 2015
Utilities & green energy
- Sewer: Public Sewer
- Water: Public
Green energy
- Energy efficient items: Thermostat, HVAC>13 SEER
Community & HOA
Community
- Subdivision: Pebble Glen On The Lake
HOA
- Has HOA: Yes
- Amenities included: Boat Ramp, RV/Boat Storage
- HOA fee: $1,350 annually
Location
- Region: Conroe
Financial & listing details
- Price per square foot: $182/sqft
- Tax assessed value: $408,709
- Annual tax amount: $6,917
- Date on market: 10/31/2025
- Listing terms: Affordable Housing Program (subject to conditions),Cash,Conventional,FHA,VA Loan
- Exclusions: None
- Ownership: Full Ownership
- Road surface type: Concrete, Curbs
Estimated market value
$503,500
$478,000 - $529,000
$2,414/mo
Price history
Price history
| Date | Event | Price |
|---|---|---|
| 10/31/2025 | Price change | $515,000+3%$182/sqft |
Source: | ||
| 7/1/2025 | Price change | $499,900-2%$177/sqft |
Source: | ||
| 5/29/2025 | Price change | $510,000-1.7%$180/sqft |
Source: | ||
| 4/29/2025 | Price change | $519,000-1.1%$184/sqft |
Source: | ||
| 4/3/2025 | Listed for sale | $525,000$186/sqft |
Source: | ||
Public tax history
Public tax history
| Year | Property taxes | Tax assessment |
|---|---|---|
| 2025 | -- | $362,599 +10% |
| 2024 | $5,290 -4.9% | $329,635 -5.8% |
| 2023 | $5,563 | $350,040 +0.8% |
Find assessor info on the county website
BuyAbility℠ payment
Est. payment
$3,434/mo
Principal & interest
$2493
Property taxes
$648
Other costs
$293
Climate risks
Neighborhood: 77304
Nearby schools
GreatSchools rating
- 8/10Eddie Ruth Lagway Elementary SchoolGrades: K-5Distance: 1.7 mi
- 4/10Robert P Brabham Middle SchoolGrades: 6-8Distance: 3.1 mi
- 6/10Willis High SchoolGrades: 9-12Distance: 4.3 mi
Schools provided by the listing agent
- Elementary: Lagway Elementary School
- Middle: Calfee Middle School
- High: Willis High School
Source: HAR. This data may not be complete. We recommend contacting the local school district to confirm school assignments for this home.
- Loading
- Loading
