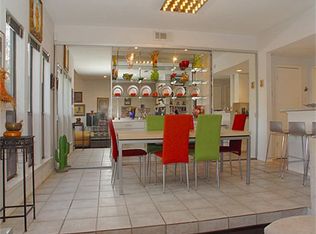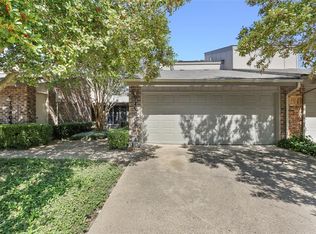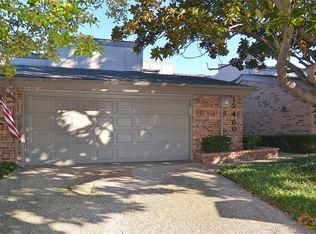Sold on 09/26/25
Price Unknown
12466 Montego Plz, Dallas, TX 75230
3beds
2,310sqft
Townhouse
Built in 1979
2,927.23 Square Feet Lot
$489,800 Zestimate®
$--/sqft
$4,507 Estimated rent
Home value
$489,800
$456,000 - $529,000
$4,507/mo
Zestimate® history
Loading...
Owner options
Explore your selling options
What's special
On the Greenbelt nestled in the sought-after Preston Square community, is a beautifully updated townhome blending modern style with timeless comfort. Freshly painted, new carpet, granite countertops, and rich wood floors downstairs, with serene views from the living room, primary bedroom, kitchen, and breakfast area. Spacious three bedrooms—two upstairs including the expansive primary suite—the flexible downstairs bedroom can easily serve as a second living area or private home office. Enjoy the convenience of a true lock-and-leave lifestyle in this hidden gem neighborhood, perfectly situated near LBJ, the Dallas North Tollway, premier shopping at the Galleria and NorthPark, and incredible restaurants to satisfy all tastes. Both DFW and Love Field airports, private schools, and downtown are within easy reach, as are parks and recreational amenities. Community includes a large pool, two tennis courts, clubhouse and landscaped green areas throughout. Whether relaxing in the peaceful setting or taking advantage of the vibrant nearby attractions, this home offers the best of comfort, convenience, and style.
Zillow last checked: 8 hours ago
Listing updated: September 29, 2025 at 08:11am
Listed by:
Sheri Pizitz 0556383 214-522-3838,
Dave Perry Miller Real Estate 214-522-3838
Bought with:
Brian Aulenbach
THREE65 Realty
Source: NTREIS,MLS#: 21015159
Facts & features
Interior
Bedrooms & bathrooms
- Bedrooms: 3
- Bathrooms: 3
- Full bathrooms: 2
- 1/2 bathrooms: 1
Primary bedroom
- Features: Dual Sinks, Sitting Area in Primary, Separate Shower
- Level: Second
- Dimensions: 20 x 14
Bedroom
- Level: Second
- Dimensions: 14 x 12
Bedroom
- Level: First
- Dimensions: 17 x 12
Breakfast room nook
- Level: First
- Dimensions: 6 x 7
Dining room
- Level: First
- Dimensions: 10 x 13
Kitchen
- Level: First
- Dimensions: 17 x 8
Living room
- Level: First
- Dimensions: 24 x 13
Heating
- Central, Fireplace(s), Zoned
Cooling
- Central Air, Electric
Appliances
- Included: Dishwasher, Electric Oven, Disposal, Microwave, Refrigerator
Features
- Decorative/Designer Lighting Fixtures, Eat-in Kitchen, Granite Counters, High Speed Internet
- Flooring: Carpet, Ceramic Tile, Engineered Hardwood
- Windows: Window Coverings
- Has basement: No
- Number of fireplaces: 1
- Fireplace features: Gas, Gas Log, Gas Starter
Interior area
- Total interior livable area: 2,310 sqft
Property
Parking
- Total spaces: 2
- Parking features: Door-Multi, Garage Faces Front, Inside Entrance, Kitchen Level
- Attached garage spaces: 2
Features
- Levels: Two
- Stories: 2
- Exterior features: Courtyard
- Pool features: None, Community
- Fencing: Brick
Lot
- Size: 2,927 sqft
- Features: Backs to Greenbelt/Park, Greenbelt, No Backyard Grass
Details
- Parcel number: 00000661765800000
Construction
Type & style
- Home type: Townhouse
- Architectural style: Traditional
- Property subtype: Townhouse
- Attached to another structure: Yes
Materials
- Brick
- Foundation: Slab
- Roof: Composition
Condition
- Year built: 1979
Utilities & green energy
- Sewer: Public Sewer
- Water: Public
- Utilities for property: Sewer Available, Water Available
Community & neighborhood
Community
- Community features: Clubhouse, Curbs, Fenced Yard, Pool, Trails/Paths, Sidewalks
Location
- Region: Dallas
- Subdivision: Preston Square Town Homes
HOA & financial
HOA
- Has HOA: Yes
- HOA fee: $260 monthly
- Amenities included: Maintenance Front Yard
- Services included: Association Management, Maintenance Grounds
- Association name: Associa Principle Mngt
- Association phone: 972-233-0765
Other
Other facts
- Listing terms: Cash,Conventional
Price history
| Date | Event | Price |
|---|---|---|
| 9/26/2025 | Sold | -- |
Source: NTREIS #21015159 | ||
| 9/11/2025 | Pending sale | $519,000$225/sqft |
Source: | ||
| 9/5/2025 | Contingent | $519,000$225/sqft |
Source: NTREIS #21015159 | ||
| 8/14/2025 | Listed for sale | $519,000+100.8%$225/sqft |
Source: NTREIS #21015159 | ||
| 10/30/2012 | Listing removed | $258,500$112/sqft |
Source: Ebby Halliday Realtors #11793524 | ||
Public tax history
| Year | Property taxes | Tax assessment |
|---|---|---|
| 2024 | $11,048 | $494,300 |
Find assessor info on the county website
Neighborhood: 75230
Nearby schools
GreatSchools rating
- 5/10Nathan Adams Elementary SchoolGrades: PK-5Distance: 0.7 mi
- 4/10Ewell D Walker Middle SchoolGrades: 6-8Distance: 0.3 mi
- 3/10W T White High SchoolGrades: 9-12Distance: 0.9 mi
Schools provided by the listing agent
- Elementary: Nathan Adams
- Middle: Walker
- High: White
- District: Dallas ISD
Source: NTREIS. This data may not be complete. We recommend contacting the local school district to confirm school assignments for this home.
Get a cash offer in 3 minutes
Find out how much your home could sell for in as little as 3 minutes with a no-obligation cash offer.
Estimated market value
$489,800
Get a cash offer in 3 minutes
Find out how much your home could sell for in as little as 3 minutes with a no-obligation cash offer.
Estimated market value
$489,800


