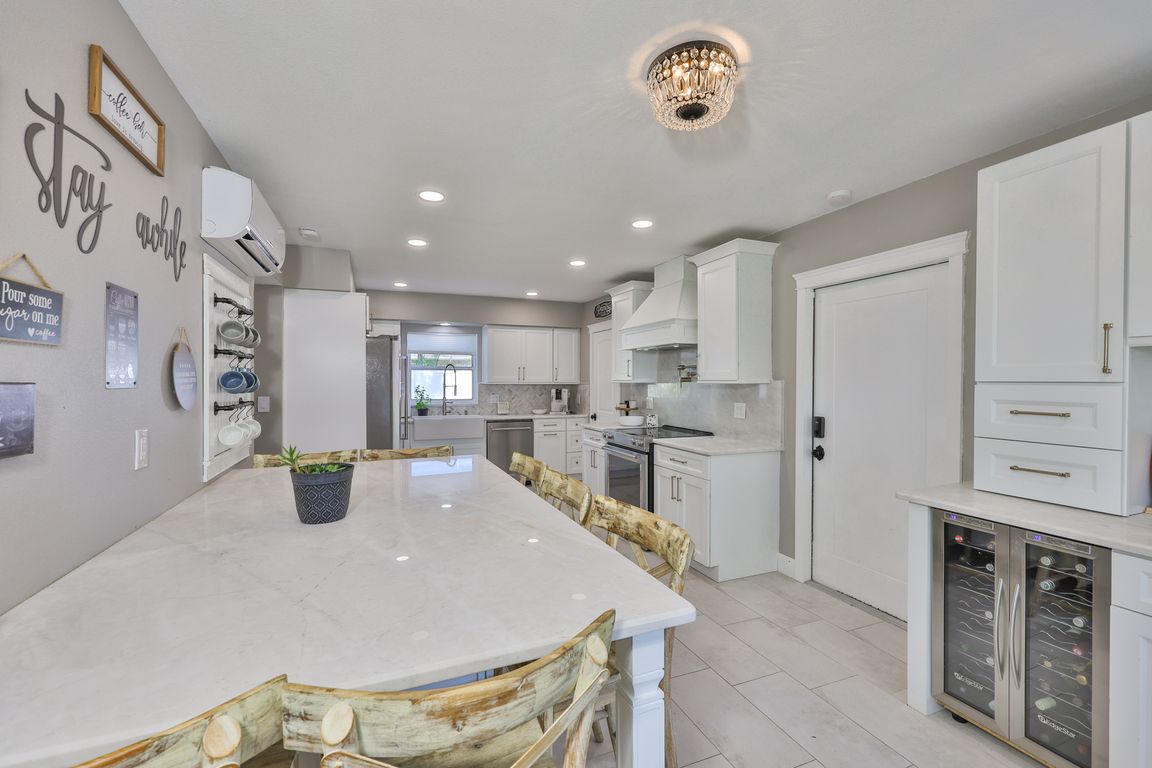
For salePrice cut: $25K (8/21)
$550,000
3beds
1,648sqft
12468 Empire Dr, Seminole, FL 33772
3beds
1,648sqft
Single family residence
Built in 1977
8,472 sqft
2 Attached garage spaces
$334 price/sqft
What's special
Ventless gel fireplaceDesigner touchesSolid-core craftsman-style doorsOversized master suiteGenerous backyardStylish half bathCustom finishes
Stunning Remodeled Home with Chef's Kitchen & Huge Back and Side Yard, No HOA! NOT IN A FLOOD ZONE! Seller is highly motivated and open to creative terms, including leasing the property fully furnished with the right offer. This beautiful property is fully approved for Airbnb and short-term rentals, ...
- 86 days
- on Zillow |
- 740 |
- 28 |
Likely to sell faster than
Source: Stellar MLS,MLS#: TB8390748 Originating MLS: Suncoast Tampa
Originating MLS: Suncoast Tampa
Travel times
Kitchen
Living Room
Primary Bedroom
Zillow last checked: 7 hours ago
Listing updated: August 22, 2025 at 06:37am
Listing Provided by:
Amy Zink 321-946-7214,
CENTURY 21 BEGGINS 800-541-9923
Source: Stellar MLS,MLS#: TB8390748 Originating MLS: Suncoast Tampa
Originating MLS: Suncoast Tampa

Facts & features
Interior
Bedrooms & bathrooms
- Bedrooms: 3
- Bathrooms: 2
- Full bathrooms: 2
Primary bedroom
- Features: Dual Sinks, Tub with Separate Shower Stall, Walk-In Closet(s)
- Level: First
Bedroom 2
- Features: Built-in Closet
- Level: Second
Bedroom 3
- Features: Built-in Closet
- Level: Second
- Area: 132 Square Feet
- Dimensions: 11x12
Bathroom 2
- Features: Tub With Shower
- Level: Second
- Area: 35 Square Feet
- Dimensions: 5x7
Dining room
- Level: First
- Area: 110 Square Feet
- Dimensions: 11x10
Kitchen
- Features: Pantry
- Level: First
- Area: 80 Square Feet
- Dimensions: 8x10
Laundry
- Level: Second
Living room
- Level: First
- Area: 180 Square Feet
- Dimensions: 15x12
Living room
- Level: First
- Area: 130 Square Feet
- Dimensions: 10x13
Heating
- Central
Cooling
- Central Air, Ductless
Appliances
- Included: Bar Fridge, Convection Oven, Dishwasher, Disposal, Dryer, Electric Water Heater, Exhaust Fan, Microwave, Range, Range Hood, Refrigerator, Solar Hot Water, Tankless Water Heater, Washer, Water Filtration System, Wine Refrigerator
- Laundry: Inside, Laundry Room, Upper Level
Features
- Built-in Features, Ceiling Fan(s), Chair Rail, Crown Molding, Eating Space In Kitchen, PrimaryBedroom Upstairs, Stone Counters, Thermostat, Tray Ceiling(s), Walk-In Closet(s)
- Flooring: Tile, Vinyl
- Doors: Sliding Doors
- Windows: Double Pane Windows, Window Treatments
- Has fireplace: Yes
- Fireplace features: Electric
Interior area
- Total structure area: 2,529
- Total interior livable area: 1,648 sqft
Video & virtual tour
Property
Parking
- Total spaces: 2
- Parking features: Driveway
- Attached garage spaces: 2
- Has uncovered spaces: Yes
Features
- Levels: Two
- Stories: 2
- Patio & porch: Covered, Rear Porch, Screened
- Fencing: Vinyl
Lot
- Size: 8,472 Square Feet
- Dimensions: 72 x 109
- Features: Cul-De-Sac, Oversized Lot
- Residential vegetation: Mature Landscaping
Details
- Additional structures: Shed(s)
- Parcel number: 283015097230030270
- Zoning: R-2
- Special conditions: None
Construction
Type & style
- Home type: SingleFamily
- Property subtype: Single Family Residence
Materials
- Block, Cement Siding, Stucco, Wood Frame
- Foundation: Slab
- Roof: Shingle
Condition
- New construction: No
- Year built: 1977
Utilities & green energy
- Sewer: Public Sewer
- Water: Public
- Utilities for property: Electricity Connected, Public, Sewer Connected, Solar, Water Connected
Community & HOA
Community
- Subdivision: BOCA CIEGA RIDGE 5TH ADD UNIT TWO
HOA
- Has HOA: No
- Pet fee: $0 monthly
Location
- Region: Seminole
Financial & listing details
- Price per square foot: $334/sqft
- Tax assessed value: $446,019
- Annual tax amount: $6,599
- Date on market: 5/28/2025
- Ownership: Fee Simple
- Total actual rent: 0
- Electric utility on property: Yes
- Road surface type: Paved