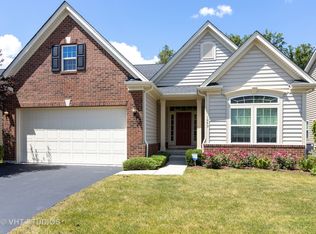Closed
$540,000
1247 Colchester Ln, Aurora, IL 60505
2beds
1,750sqft
Single Family Residence
Built in 2015
7,405.2 Square Feet Lot
$577,700 Zestimate®
$309/sqft
$2,187 Estimated rent
Home value
$577,700
$520,000 - $641,000
$2,187/mo
Zestimate® history
Loading...
Owner options
Explore your selling options
What's special
Gorgeous Stonegate West home on premium lot backing to pond & open area. Upgraded throughout including new wood laminate flooring 2023, plantation shutters, deluxe kitchen with granite island, fabulous yard with paver patio, attached gas grill, professional landscaping, barn door on utility room, 9' ceilings throughout, coffered ceiling in master bedroom, and much more! Stonegate West offers pool, clubhouse, and much more for a low monthly fee of $200.
Zillow last checked: 8 hours ago
Listing updated: May 24, 2024 at 02:07pm
Listing courtesy of:
Mary Anne D'Ambrosio 630-420-1220,
RE/MAX of Naperville
Bought with:
Adele Jensen
RE/MAX of Naperville
Source: MRED as distributed by MLS GRID,MLS#: 12022060
Facts & features
Interior
Bedrooms & bathrooms
- Bedrooms: 2
- Bathrooms: 2
- Full bathrooms: 2
Primary bedroom
- Features: Flooring (Wood Laminate), Window Treatments (Plantation Shutters), Bathroom (Full, Double Sink)
- Level: Main
- Area: 238 Square Feet
- Dimensions: 14X17
Bedroom 2
- Features: Flooring (Carpet), Window Treatments (Plantation Shutters)
- Level: Main
- Area: 154 Square Feet
- Dimensions: 11X14
Den
- Features: Flooring (Wood Laminate), Window Treatments (Plantation Shutters)
- Level: Main
- Area: 121 Square Feet
- Dimensions: 11X11
Dining room
- Features: Flooring (Wood Laminate), Window Treatments (Plantation Shutters)
- Level: Main
- Area: 110 Square Feet
- Dimensions: 10X11
Family room
- Features: Flooring (Wood Laminate), Window Treatments (Blinds, Plantation Shutters)
- Level: Main
- Area: 270 Square Feet
- Dimensions: 15X18
Foyer
- Features: Flooring (Hardwood)
- Level: Main
- Area: 81 Square Feet
- Dimensions: 9X9
Kitchen
- Features: Kitchen (Eating Area-Table Space, Island, Pantry-Butler, Pantry-Closet), Flooring (Wood Laminate)
- Level: Main
- Area: 130 Square Feet
- Dimensions: 10X13
Laundry
- Features: Flooring (Wood Laminate)
- Level: Main
- Area: 25 Square Feet
- Dimensions: 5X5
Media room
- Features: Flooring (Carpet)
- Level: Basement
- Area: 406 Square Feet
- Dimensions: 14X29
Office
- Features: Flooring (Hardwood)
- Level: Main
- Area: 121 Square Feet
- Dimensions: 11X11
Recreation room
- Features: Flooring (Carpet), Window Treatments (Blinds)
- Level: Basement
- Area: 528 Square Feet
- Dimensions: 24X22
Sitting room
- Features: Flooring (Carpet), Window Treatments (Blinds, Curtains/Drapes)
- Level: Main
- Area: 126 Square Feet
- Dimensions: 14X9
Storage
- Features: Flooring (Other)
- Level: Basement
- Area: 308 Square Feet
- Dimensions: 22X14
Heating
- Natural Gas, Forced Air
Cooling
- Central Air
Appliances
- Included: Range, Microwave, Dishwasher, Refrigerator, Washer, Dryer, Disposal, Stainless Steel Appliance(s), Humidifier, Gas Water Heater
- Laundry: Main Level
Features
- Cathedral Ceiling(s), 1st Floor Bedroom, 1st Floor Full Bath, Walk-In Closet(s), High Ceilings, Coffered Ceiling(s), Open Floorplan, Special Millwork
- Flooring: Laminate
- Basement: Unfinished,Full
Interior area
- Total structure area: 1,750
- Total interior livable area: 1,750 sqft
Property
Parking
- Total spaces: 2
- Parking features: Asphalt, Garage Door Opener, On Site, Garage Owned, Attached, Garage
- Attached garage spaces: 2
- Has uncovered spaces: Yes
Accessibility
- Accessibility features: No Disability Access
Features
- Stories: 1
- Patio & porch: Patio
- Has view: Yes
- View description: Water
- Water view: Water
Lot
- Size: 7,405 sqft
- Dimensions: 61X115X62X116
- Features: Common Grounds, Landscaped
Details
- Parcel number: 1513126096
- Special conditions: None
- Other equipment: Ceiling Fan(s), Sump Pump
Construction
Type & style
- Home type: SingleFamily
- Architectural style: Ranch
- Property subtype: Single Family Residence
Materials
- Vinyl Siding, Brick
- Foundation: Concrete Perimeter
- Roof: Asphalt
Condition
- New construction: No
- Year built: 2015
Details
- Builder model: BRENTWOOD
Utilities & green energy
- Electric: Circuit Breakers
- Sewer: Public Sewer
- Water: Public
Green energy
- Green verification: Other
Community & neighborhood
Security
- Security features: Security System, Carbon Monoxide Detector(s)
Community
- Community features: Clubhouse, Park, Pool, Curbs, Sidewalks, Street Lights, Street Paved
Location
- Region: Aurora
- Subdivision: Stonegate West
HOA & financial
HOA
- Has HOA: Yes
- HOA fee: $200 monthly
- Services included: Insurance, Clubhouse, Exercise Facilities, Pool, Lawn Care, Snow Removal
Other
Other facts
- Listing terms: Conventional
- Ownership: Fee Simple w/ HO Assn.
Price history
| Date | Event | Price |
|---|---|---|
| 5/24/2024 | Sold | $540,000+54.3%$309/sqft |
Source: | ||
| 12/21/2016 | Sold | $350,000+579.6%$200/sqft |
Source: Public Record | ||
| 9/12/2016 | Sold | $51,500$29/sqft |
Source: Public Record | ||
Public tax history
| Year | Property taxes | Tax assessment |
|---|---|---|
| 2024 | $8,763 +4.2% | $143,828 +11.9% |
| 2023 | $8,408 +4.1% | $128,509 +9.6% |
| 2022 | $8,073 +1.9% | $117,252 +7.4% |
Find assessor info on the county website
Neighborhood: Northeast Aurora
Nearby schools
GreatSchools rating
- 3/10Mabel O Donnell Elementary SchoolGrades: PK-5Distance: 0.3 mi
- 4/10C F Simmons Middle SchoolGrades: 6-8Distance: 0.6 mi
- 3/10East High SchoolGrades: 9-12Distance: 2.7 mi
Schools provided by the listing agent
- Elementary: Mabel Odonnell Elementary School
- Middle: C F Simmons Middle School
- High: East High School
- District: 131
Source: MRED as distributed by MLS GRID. This data may not be complete. We recommend contacting the local school district to confirm school assignments for this home.

Get pre-qualified for a loan
At Zillow Home Loans, we can pre-qualify you in as little as 5 minutes with no impact to your credit score.An equal housing lender. NMLS #10287.
Sell for more on Zillow
Get a free Zillow Showcase℠ listing and you could sell for .
$577,700
2% more+ $11,554
With Zillow Showcase(estimated)
$589,254