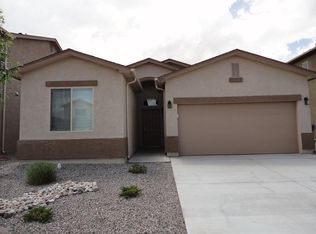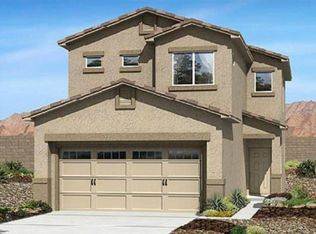Sold
Price Unknown
1247 Desert Paintbrush Loop NE, Rio Rancho, NM 87144
4beds
2,512sqft
Single Family Residence
Built in 2012
5,227.2 Square Feet Lot
$354,700 Zestimate®
$--/sqft
$2,445 Estimated rent
Home value
$354,700
$323,000 - $390,000
$2,445/mo
Zestimate® history
Loading...
Owner options
Explore your selling options
What's special
Spacious 4-bed, 2.5-bath DR Horton home with two living areas plus a versatile loft. The main level features a formal dining room, den, and an open-concept family room that flows into the kitchen. The kitchen includes stainless steel appliances, a 5-burner gas range, a corner pantry, island with bar seating, reverse osmosis, and a deep sink with a backyard view. A half bath with pedestal sink and smart under-stair storage. French doors open to covered patio and low-maintenance, rock-landscaped yard. Upstairs, the private primary suite offers a garden tub, double sinks, walk-in closet, and separate water closet. The laundry area is also conveniently on the upper level. Fresh carpet installed Nov. 2024. HOA maintains front yard! Parks and trails nearby. Santa Fe and KAFB both under an hour.
Zillow last checked: 8 hours ago
Listing updated: August 09, 2025 at 12:32am
Listed by:
Venturi Realty Group 505-448-8888,
Real Broker, LLC
Bought with:
Sarah Bennett, 20104
Berkshire Hathaway NM Prop
Source: SWMLS,MLS#: 1086133
Facts & features
Interior
Bedrooms & bathrooms
- Bedrooms: 4
- Bathrooms: 3
- Full bathrooms: 2
- 1/2 bathrooms: 1
Primary bedroom
- Level: Upper
- Area: 293.22
- Dimensions: 18.1 x 16.2
Bedroom 2
- Level: Upper
- Area: 156.45
- Dimensions: 10.5 x 14.9
Bedroom 3
- Level: Upper
- Area: 119.7
- Dimensions: 10.5 x 11.4
Bedroom 3
- Level: Upper
- Area: 109.44
- Dimensions: 9.6 x 11.4
Dining room
- Level: Main
- Area: 167.99
- Dimensions: 15.7 x 10.7
Kitchen
- Level: Main
- Area: 164.64
- Dimensions: 9.8 x 16.8
Living room
- Level: Main
- Area: 235.2
- Dimensions: 16 x 14.7
Heating
- Central, Forced Air, Natural Gas
Cooling
- Refrigerated
Appliances
- Included: Dishwasher, Free-Standing Gas Range, Disposal, Microwave, Refrigerator, Water Softener Owned
- Laundry: Washer Hookup, Dryer Hookup, ElectricDryer Hookup
Features
- Breakfast Bar, Breakfast Area, Cathedral Ceiling(s), Separate/Formal Dining Room, Great Room, Garden Tub/Roman Tub, Kitchen Island, Loft, Living/Dining Room, Multiple Living Areas, Main Level Primary, Pantry
- Flooring: Carpet, Tile
- Windows: Double Pane Windows, Insulated Windows
- Has basement: No
- Has fireplace: No
Interior area
- Total structure area: 2,512
- Total interior livable area: 2,512 sqft
Property
Parking
- Total spaces: 2
- Parking features: Attached, Garage
- Attached garage spaces: 2
Accessibility
- Accessibility features: None
Features
- Levels: Two
- Stories: 2
- Patio & porch: Covered, Patio
- Exterior features: Private Yard, Sprinkler/Irrigation
- Fencing: Wall
- Has view: Yes
Lot
- Size: 5,227 sqft
- Features: Landscaped, Views, Xeriscape
Details
- Parcel number: R153117
- Zoning description: R-1
Construction
Type & style
- Home type: SingleFamily
- Architectural style: Custom
- Property subtype: Single Family Residence
Materials
- Frame, Stucco
- Roof: Shingle
Condition
- Resale
- New construction: No
- Year built: 2012
Details
- Builder name: Dr Horton
Utilities & green energy
- Sewer: Public Sewer
- Water: Public
- Utilities for property: Electricity Connected, Natural Gas Connected, Sewer Connected, Water Connected
Green energy
- Energy generation: None
- Water conservation: Water-Smart Landscaping
Community & neighborhood
Location
- Region: Rio Rancho
- Subdivision: Northern Meadows
HOA & financial
HOA
- Has HOA: Yes
- HOA fee: $57 monthly
- Services included: Common Areas, Maintenance Grounds
- Association name: Northern Meadows Homeowners Association
- Association phone: 505-888-4479
Other
Other facts
- Listing terms: Cash,Conventional,FHA,VA Loan
- Road surface type: Paved
Price history
| Date | Event | Price |
|---|---|---|
| 8/8/2025 | Sold | -- |
Source: | ||
| 6/20/2025 | Pending sale | $345,000$137/sqft |
Source: | ||
| 6/20/2025 | Listed for sale | $345,000$137/sqft |
Source: | ||
| 2/6/2025 | Listing removed | $2,195$1/sqft |
Source: Zillow Rentals Report a problem | ||
| 11/21/2024 | Price change | $2,195-8.4%$1/sqft |
Source: Zillow Rentals Report a problem | ||
Public tax history
| Year | Property taxes | Tax assessment |
|---|---|---|
| 2025 | $2,448 -0.3% | $70,154 +3% |
| 2024 | $2,455 +2.6% | $68,111 +3% |
| 2023 | $2,392 +1.9% | $66,127 +3% |
Find assessor info on the county website
Neighborhood: Northern Meadows
Nearby schools
GreatSchools rating
- 4/10Cielo Azul Elementary SchoolGrades: K-5Distance: 0.6 mi
- 7/10Rio Rancho Middle SchoolGrades: 6-8Distance: 4.3 mi
- 7/10V Sue Cleveland High SchoolGrades: 9-12Distance: 4 mi
Schools provided by the listing agent
- Elementary: Cielo Azul
- Middle: Rio Rancho Mid High
- High: V. Sue Cleveland
Source: SWMLS. This data may not be complete. We recommend contacting the local school district to confirm school assignments for this home.
Get a cash offer in 3 minutes
Find out how much your home could sell for in as little as 3 minutes with a no-obligation cash offer.
Estimated market value$354,700
Get a cash offer in 3 minutes
Find out how much your home could sell for in as little as 3 minutes with a no-obligation cash offer.
Estimated market value
$354,700

